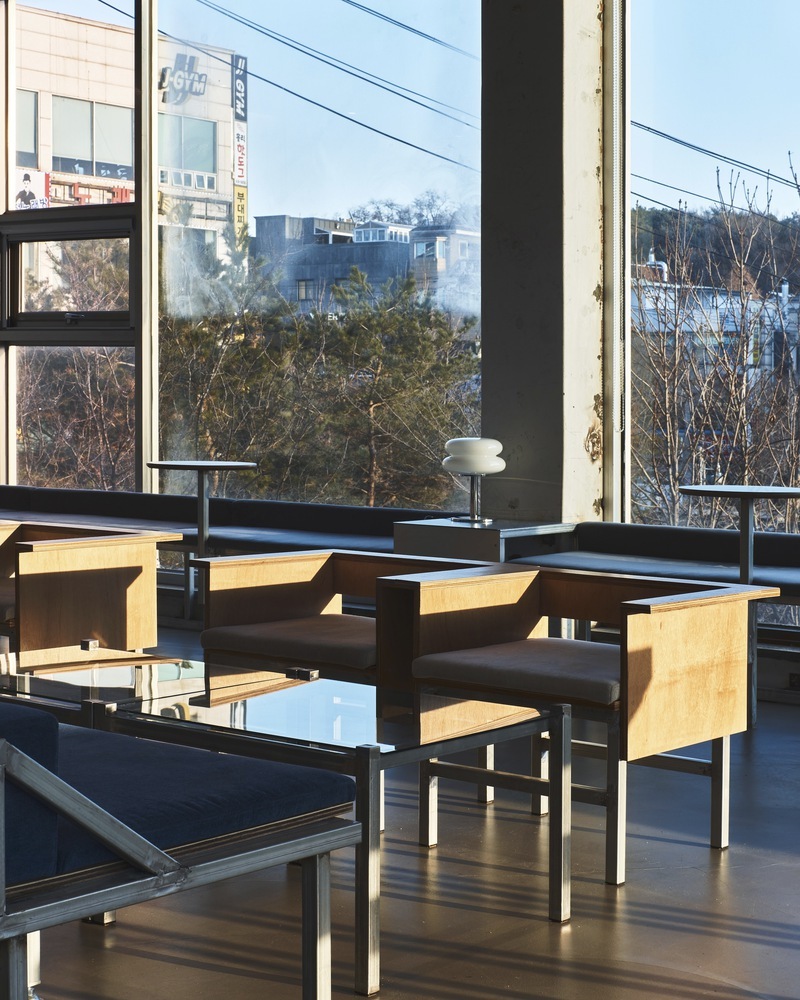查看完整案例

收藏

下载

翻译
When I first encountered the scene, The interior, which was completely demolished, was a space made of concrete on all sides. Pillars lined the long walls and Between the pillars, I could see the dark green landscape. I thought this panoramic landscape would make a nice background as it changes color depending on the season.
What is clear is that the contrast between the landscape outside and the concrete inside was well-matched. Maybe that’s why the site felt like a newly built reinforced concrete building. Therefore, the proper way to work is to maintain the existing materials naturally and add new functions for the new program. This is similar to the characteristics of hypothetical structures called scaffolding. Build a structure on the inside or outside of a building and put a perforated plate on it to use it as a scaffold or hang a net to prevent a fall
The skeleton is made of strong zinc square pipes that do not have a strong presence(Lattice structure like a jungle gym). Wood and metal works are combined to serve as a display stand, counter, and shelf. This may be dismantled and replaced with another one later as needed. The fabric and top are combined to form a table and chair even in the unfixed square tube structure. As impressive as it is, along the side window, a 20-meter-long wooden table is made between the columns. This long wooden board, which looks just like a simple structure, is also used as a great work table by the lighting and chairs.
Architects: :
omo-studio
Photographs: :
kimyongsu
客服
消息
收藏
下载
最近

























