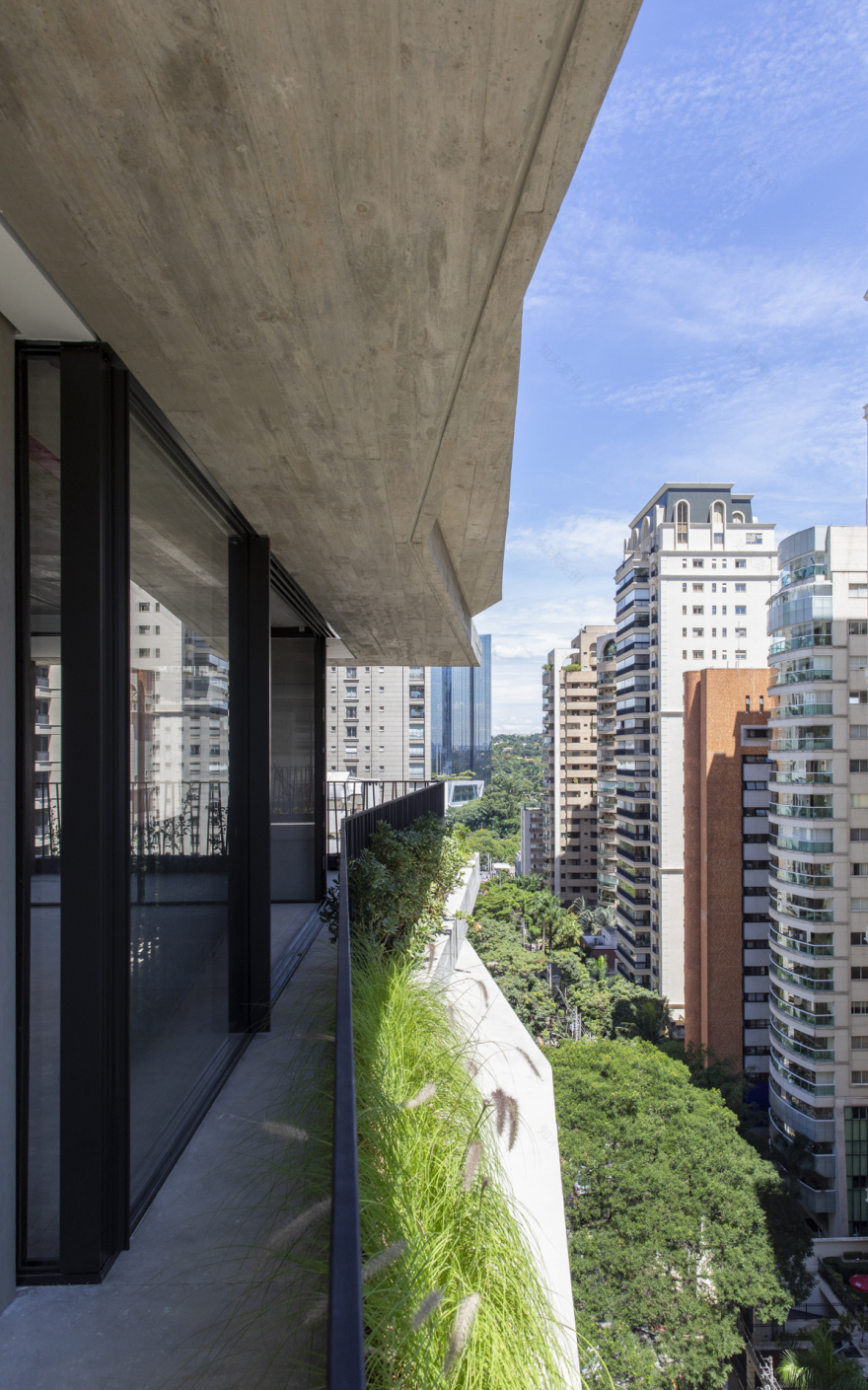查看完整案例

收藏

下载

翻译
Firm: aflalo/gasperini arquitetos
Type: Residential › Apartment
STATUS: Built
YEAR: 2021
SIZE: 100,000 sqft - 300,000 sqft
BUDGET: Undisclosed
An elegant and slender architecture, which explores a diversity in its language, through the movement of the terraces, a simple detail full of planters that generate an exclusive and charming identity. The planters will have adequate vegetation for the insolation conditions on each façade, as well as automatic irrigation controlled by the condominium.
The building has 22 standard floors, with an apartment measuring 269m2 and a duplex penthouse.
The materials explored are exposed concrete and wood with large aluminum and glass frames, together bringing refinement to the project
客服
消息
收藏
下载
最近















