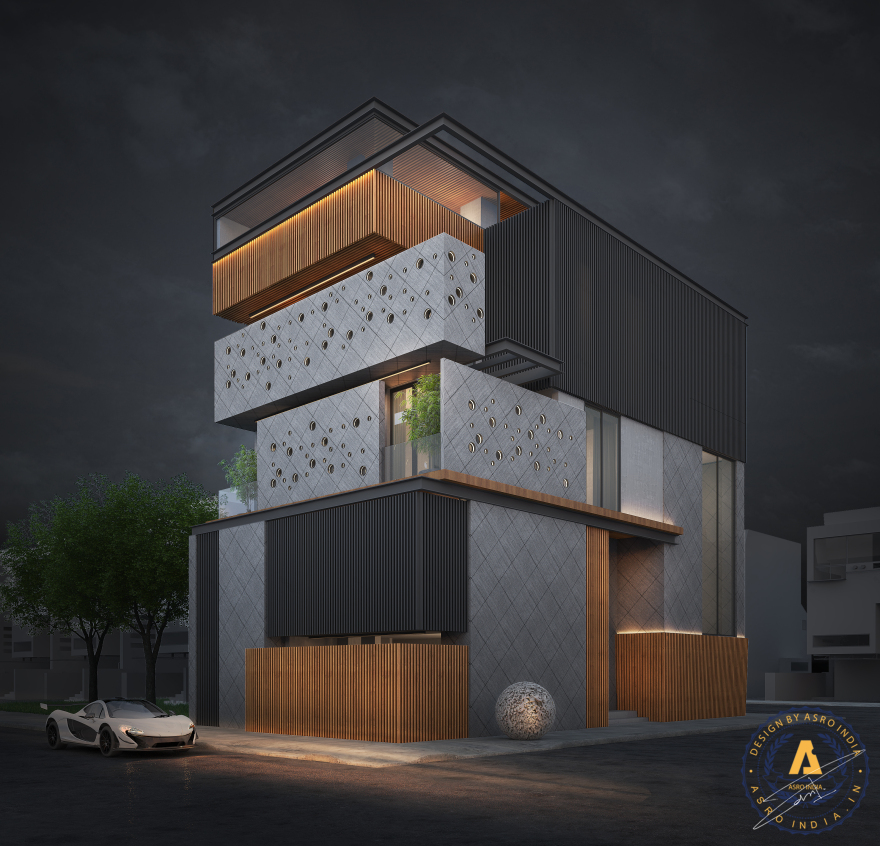查看完整案例

收藏

下载

翻译
Firm: ASRO Arcade
Type: Residential › Apartment
STATUS: Built
YEAR: 2023
SIZE: 0 sqft - 1000 sqft
BUDGET: Undisclosed
The expansive 225 sq. yard residence in West Delhi, captivates the onlookers with its facade, which is a striking embodiment of modernity and cubist influences, featuring a harmonious blend of materials. Much of the ‘one-with-the-surrounding’ spirit it possesses, is accomplished through the constant strive for contextual design. This visceral instinct has been amplified by materiality that is modern, and an architectural expression that embraces cubism.
The architectural design of this residential facade embodies a visionary approach that transcends conventional norms. Modern aesthetics and cubism become essential components and the use of metal, glass, and concrete, and the rhythmic arrangement of louvres emulates the hallmarks of modern architecture. The cubist influence is evident in the protruding masses, which create a sense of depth and dimensionality. The use of geometric shapes and straight lines reinforces the modern aesthetic of the facade, while the combination of materials adds texture and visual interest.
The facade is an interplay of volumes: the top half features protruding masses clad in concrete and wood, while the bottom half is finished with a customised aluminium texture. And yet, from the street, the home is an enigma. The exterior is surrounded by metal panels and high fortress-like windows, designed to afford a superior level of privacy, creating a sense of seclusion from the outside world. However, to enhance the connection between the interior and its surroundings, a touch of greenery is incorporated into the design. Lush plants and carefully chosen landscaping elements bring life and vibrancy to the facade. The greenery softens the architectural lines and adds a sense of tranquillity to the overall composition.
This facade boasts a captivating blend of materials exuding a rustic charm yet maintaining a modern appeal. The intricately fluted wooden elements of this design creates a mesmerising visual effect, adding a touch of elegance and sophistication to the exterior, with the textures taking the spotlight. On the other hand, the use of metal, glass, and concrete play together to seamlessly blend modern design with industrial elements. The rhythmic arrangement of louvres not only filters natural light into the interiors but also creates an illusion of continuity. This also creates a play of light and shadow and adds depth and visual intrigue to the spaces within. It serves as a testament to the meticulous attention to detail and the desire to create a visually captivating experience for the residents and passersby alike.
Beyond the visual impact of the facade, the use of materials such as aluminium and wood also reflects the desire for sustainability and eco-friendliness. These materials are known for their durability and low environmental impact, making them a popular choice for modern construction. The use of cubist elements in the design not only adds an element of artistic expression but also enhances the functionality of the space, creating a seamless flow of movement and accessibility. The result is a stunning residential facade that balances aesthetics with functionality and sustainability, standing as a true testament to the power of contextual design and modern architecture.
客服
消息
收藏
下载
最近









