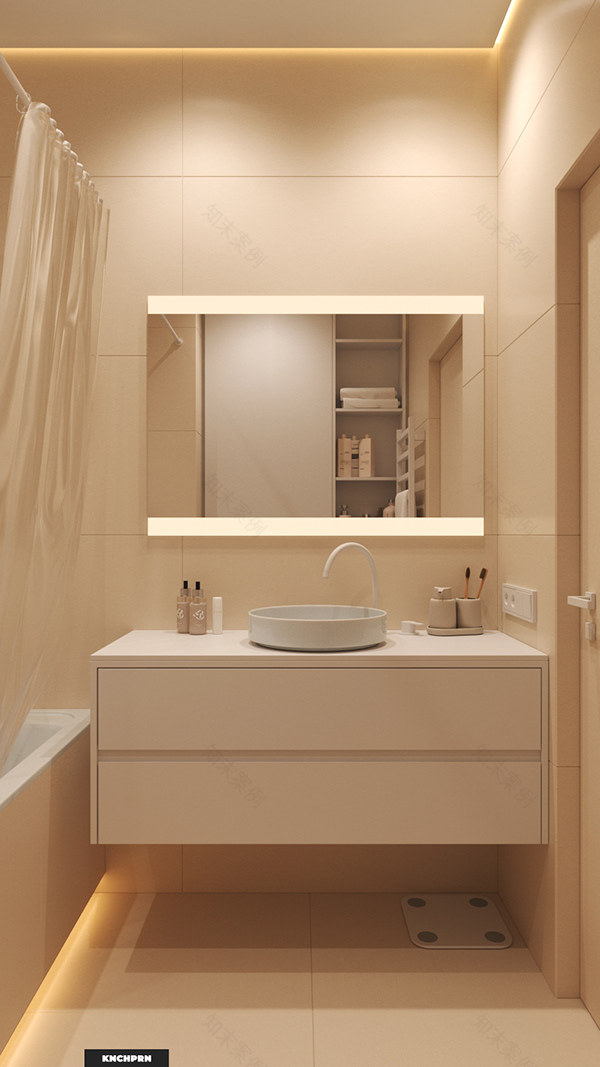查看完整案例

收藏

下载

翻译
F-040
Architects: Necheporenko Kyrylo | Kondakov SergeyVisualization: Necheporenko KyryloProject area: 100 sq.mProject year: 2023Location: Dnipro, Ukraine
For a young family of IT specialists expecting a new addition, the design was developed in the style of light Scandinavian minimalism with the use of wood and light colors.
CONCEPT
The kitchen was successfully combined with the living room, providing the opportunity to create a cozy dining area and a comfortable place to relax. The family's love of music was reflected in the integrated 5.1 sound system with speakers delicately built into the ceiling. A stylish bookcase and cozy reading area was created for the rich collection of books.
The master bedroom is equipped with all the necessary garniture, including a spacious bed, nightstands for personal belongings and sconces for comfortable reading in bed. The bedroom is complemented by a bathroom with a spacious shower, a spacious walk-in closet and a secluded office.
The interior of the future child's room is designed in neutral tones. Wooden panels covering the entire room provide protection for the walls against impacts and children's creative activities. At the same time, soft panels surround the bed, creating a safe and cozy space.
The bathrooms and utility room are spacious enough to meet the needs of the family. The use of yellow tiles in the interiors helps to create a unified and warm perception of space.
Thank you for watching
客服
消息
收藏
下载
最近



























