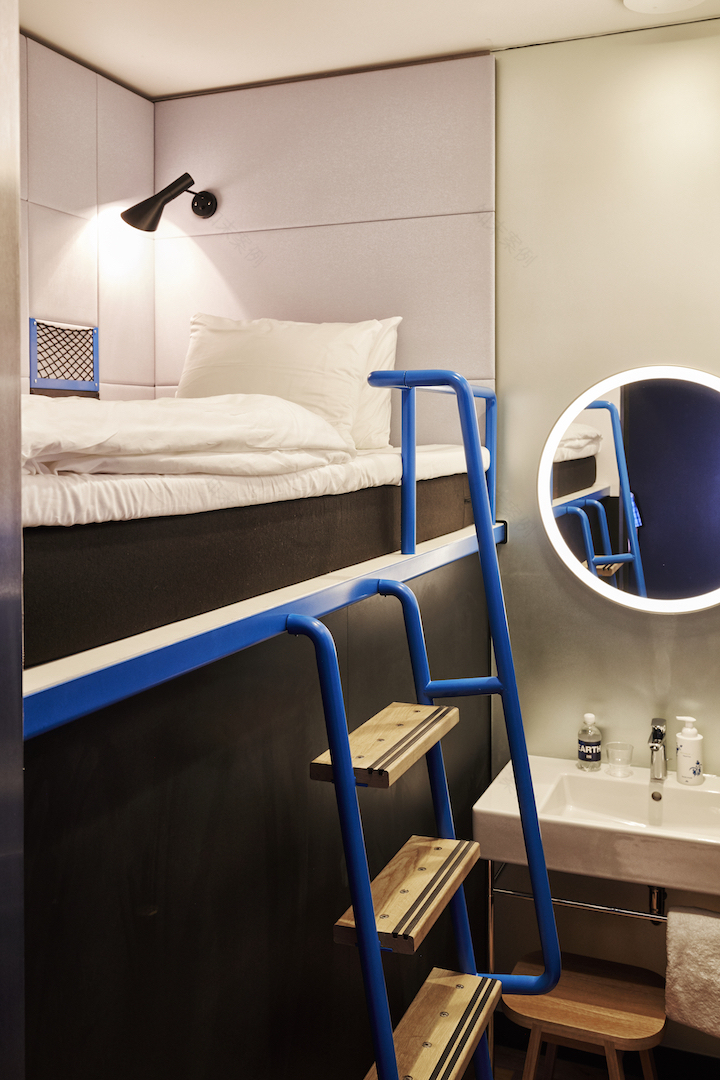查看完整案例

收藏

下载

翻译
Firm: concrete
Type: Hospitality + Sport › Restaurant Wellness/Spa Transport + Infrastructure › Airport
STATUS: Built
YEAR: 2019
SIZE: 25,000 sqft - 100,000 sqft
BUDGET: Undisclosed
The complete new KLM non-schepgen crown lounge at Amsterdam Schiphol Airport is appealing non-typical design, with the ambition to be the most attractive airport lounge in the world.
The new lounge is a home for global travellers, a destination on itself, a collection of characteristic spaces inspired by KLM and its Dutch background and local heritage. Quirky design meets with the latest technologies and high-end service requirements. The new lounge design concept perfectly fits the brand's strategy and growth potential, as the new lounge caters almost double the size - 6800m2 - and seats - now up to 1500.
The House of KLM marks the entrance of the new lounge: a two-storey high, Dutch house with stunning views over the runway. It contains a marble welcome desk that, together with four light globe pendants and light sculpture in the shape of the crown, which form a giant abstraction of the KLM logo. The house is reached by two escalators, surrounded by walls made of a spectacular collection of more than 5,000 famous KLM Delft blue houses (collectables).
concrete designed the two-storey high lounge divided into 5 different areas, inspired by the Dutch landscape. All the spaces are connected by a sunset light wall sky: a 110 metres long LED back-wall mimicking the colours of the ever-changing sky during one day.
The five different areas all cater to different customer wishes and needs:
Polder – lounge area, to work and relax. A spacious seating area based on a typical Dutch landscape with straight lines kept in natural colours of polder green. Large seating islands, polder benches with integrated real green. A gigantic light wall forms the back wall of the Polder, simulating the ever-changing Dutch sky.
Dutch Mountain - to be inspired and entertained; co-working area, TV room, DJ booth which exhibits a journey through Dutch design. A giant wooden, liveable staircase which connects the Polder on the first with the Sky on the second.
City – the dynamic heart to eat and drink with a coffee bar, kitchens with live cooking, a Heineken Bar plus a Dutch art exhibit - every niche is represented by a Dutch museum.
Sea - to refresh and recharge with (paid) sleep cabins, showers and sensory reality cabins. The Sea is the most remote, relaxed and quiet part of the lounge. The floor consists of a custom made carpet, celebrating the Dutch sea in all shades of blue.
Sky - for fine dining and drinking, including a high-end paid restaurant and bar 'Blue', where customers can enjoy a signature menu composed by Joris Bijdendijk of RIJKS®, Rijksmuseum's Michelin star awarded restaurant.
Dutch culture, design, humour and traditions play a lead role and can be found in little details throughout the lounge; a Dutch Mountain, decorative sheep made from KLM uniforms, a disco-ball, dj-booth, a large outdoor terrace, vintage-style suitcases as a note to the airlines heritage, display cabinets along the window showcasing vintage KLM items from the archives, curiosities and Dutch designers all find their place.
Credits:
- concrete - Zana Josipovic
- Hemlock + Gielissen - specialist joinery
- concrete - Lisa Hassanzadeh
- concrete - Sofie Ruytenberg
- concrete - Rob Wagemans
- concrete - Pim Houben
- concrete - Natalia Kozyra
- Wouter van der Sar - photography
- Benthem Crouwel NACO Architects - architect building
- Wilkins Studio - photography
- Deerns - lighting consultant
- Big Brands - loose furniture supplier
- concrete - Cathelijne Vreugdenhil
- concrete - Erik van Dillen
- Ballast Nedam - contractor
客服
消息
收藏
下载
最近


























