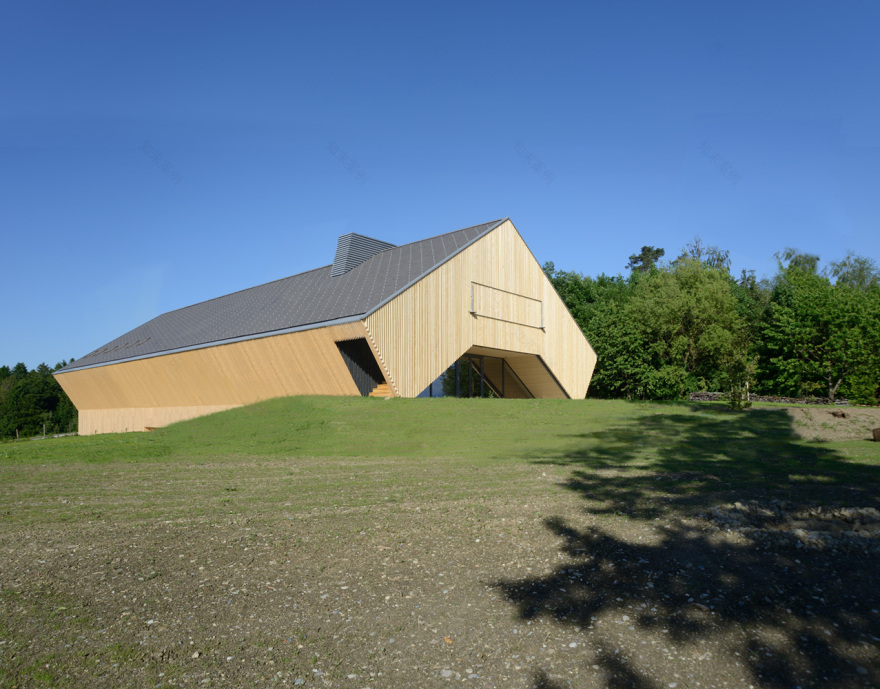查看完整案例

收藏

下载

翻译
Firm: Ludescher + Lutz Architekten
Type: Industrial › Winery
STATUS: Built
YEAR: 2014
SIZE: 0 sqft - 1000 sqft
BUDGET: $1M - 5M
Awards
2017 Constructive Alps | Internationaler Preis für nachhaltiges Bauen in den Alpen Nominierung
2016 Architekturpreis Wein
2016 BDA Preis | Nominierung für besondere Bauten
2015 Vorarlberger Holzbaupreis
Vineyard Schmidt's orchards and vineyards have been under family ownership for many generations. The surrounding landscape passes from the old village in a basin below to the farmland that rises to the top of a hill and provides a view of Lake Constance and the Swiss mountains in the south.
A new vineyard will be built on this exposed hill, which will serve both as land for the cultivation of grapes and fruits, and for gastronomy.
The project utilises the difference in elevation between the top of the hill and the surrounding land to place the wine cellar at ground level. On the floor above, the building opens out into a dining terrace, which borders a long-distance trail.
At the front towards the terrace, the wine bar opens out towards Lake of Constance, and two staircases lead from there to the wine tasting room in the loft above, whose large glass façade is protected from the sun by a filter of wooden ribs.
Regional products will be made in this house, which is itself developed in the regional building tradition. Its focus is on authentic work and experience, and the culture of production and pleasure.
客服
消息
收藏
下载
最近















