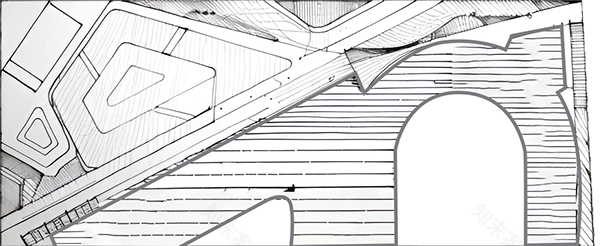查看完整案例

收藏

下载

翻译
Blue Hub Commercial Mall
Footprint area: 3027 sqm
Location: Al-Ain Sokhna, Egypt
Developer: Galala Development
Consultancy: Archrete Engineering Consultancy
Concept
The design concept for the commercial mall will focus on creating a seamless and visually captivating space. The gas station will offer an exceptional experience, lines will convey identity and continuity, lighting will enhance fluidity, and the use of white materials will make the mall stand out against the mountain background. The result will be an aesthetically pleasing, functional, and memorable commercial space for visitors to enjoy.KEYWORDS: Continuity, Fluidity and Contrast
Early concept
Gas Station: Exceptional Experience The gas station will be more than just a refueling point. It will be designed as an experiential space, providing amenities and services that go beyond the traditional gas station. This include a comfortable waiting area, a café or restaurant, and retail spaces. The goal is to create a welcoming and enjoyable.
Identity, Continuity, and Fluidity: The design will incorporate flowing lines as a prominent visual element throughout the mall. These lines will serve multiple purposes: first, they will create a sense of identity and uniqueness for the mall, making it instantly recognizable. Second, the lines will establish a sense of continuity, guiding visitors smoothly through the various sections of the mall. Finally, the lines will contribute to the overall fluidity of the design, creating a dynamic and visually captivating space.
Lighting Enhancing Fluidity & Continuity: Carefully designed lighting will play a crucial role in emphasizing the fluidity and continuity of the mall's design, the lighting scheme will be strategically placed to highlight the lines and architectural features, creating a sense of movement and energy.
White contrasted facade: The building's exterior consists of white facade that stands boldly against the red mountain panorama. Clean lines and minimalist features accentuate the contrast, creating a contemporary aesthetic.
Form generation
Interior Shots
Landscape
Early Sketches
Architecture Design: Ahmed SabrahInterior Design: Eslam TareqLandscape Design: Eslam FaridVisualizing: Ahmed Sabrah, Eslam Tareq, Abdelrahman Medhat, Eslam FaridSupervision: Arch. Mohamed Tammam
客服
消息
收藏
下载
最近

















