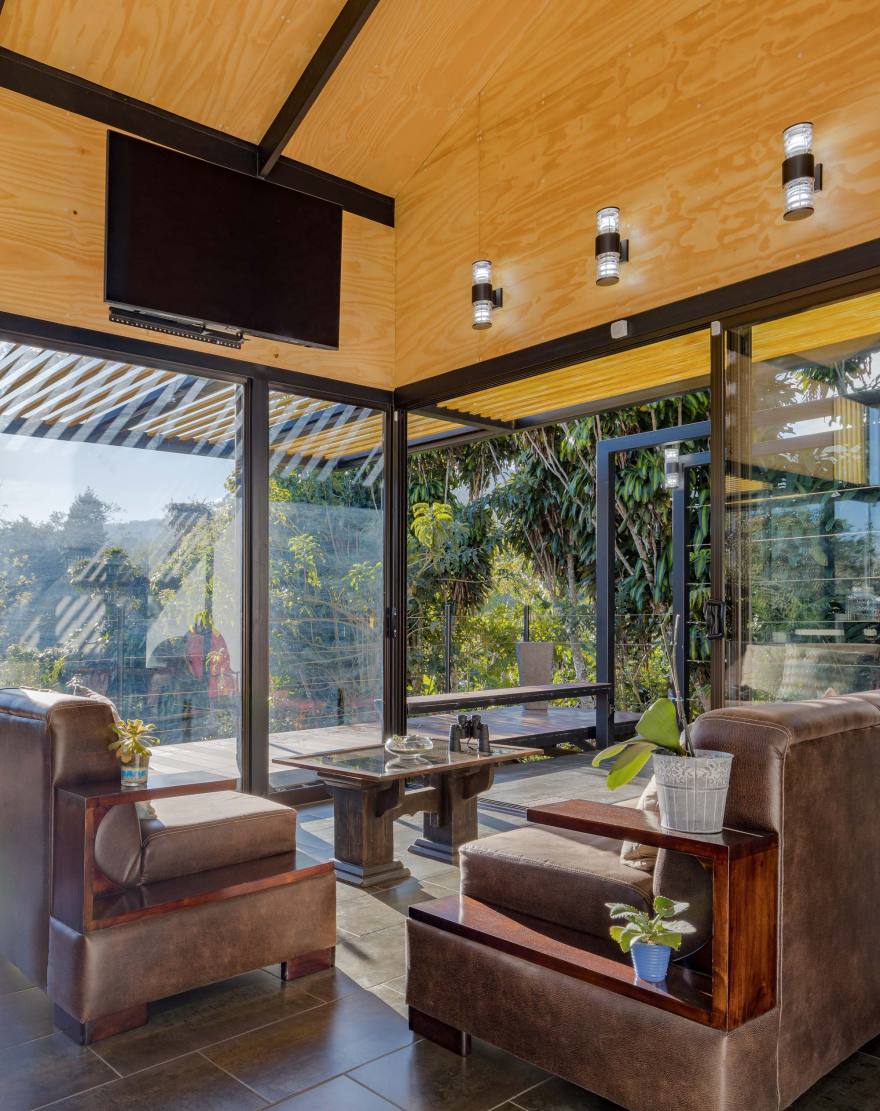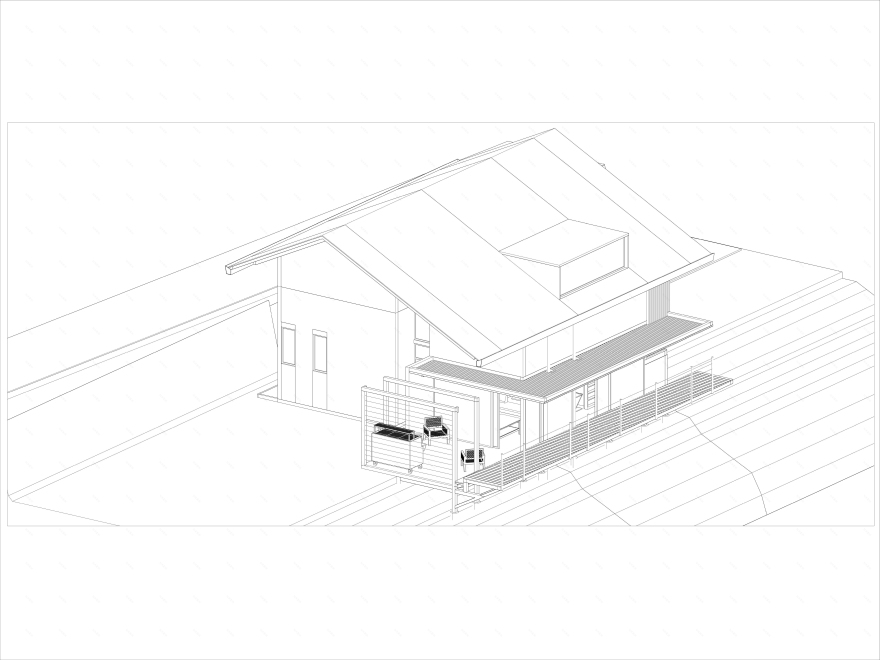查看完整案例

收藏

下载

翻译
Firm: StudioDelRio
Type: Residential › Apartment Private House
STATUS: Built
YEAR: 2021
SIZE: 1000 sqft - 3000 sqft
BUDGET: $50K - 100K
Generating phrase: ''Compact volume, perforated and in prolongation, are some of the interest concepts when there is such a straight relationship with the exterior. A clear perception of spatial amplitude gives rise to the proposal, which with multi-functional spaces organizes in the element an interior that pays tribute to the surrounding rural landscape''.
In Cala the housing design responds to an active daily life during the early morning hours of the day. This is fundamental, so the social area opens at dawn in transparency, bringing natural light and thermic comfort to morning activities. It is designed for a family of three, an elementary school teacher, a systems engineer and a teenager.
The project is located in an area with mountain character, a winter season with six months of heavy rains, something very representative of the tropics from where we directed the process to adapt the proposal. This design project has extended eaves and protection pieces on the facades of higher incidence. This fills the interior with shades that evoke warmth from its materiality.
Topography on the site is broken, the project takes advantage of this by incorporating two slopes in design intentions. One slope functions as private space for resting, the other incorporate an elevated deck that accentuates the emptiness. The intentional visual escapes in the openings allows the development of family intimacy in the interior.
The interior design is achieved through the use of plywood sheets that define the double height, giving each area its own character. We also created a neutral color palette with yellow as the protagonist.
客服
消息
收藏
下载
最近














































