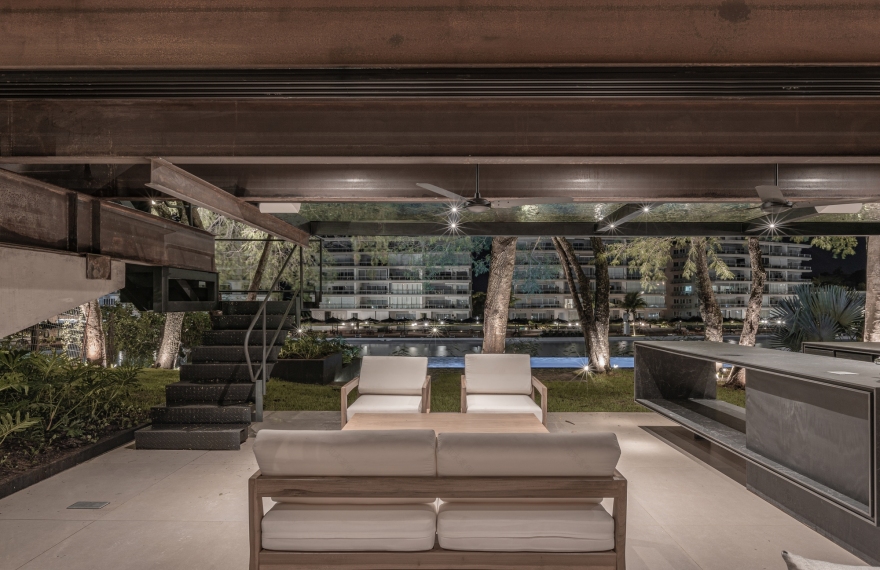查看完整案例


收藏

下载

翻译
Architects:BAUEN
Area:388m²
Year:2022
Photographs:Darío Mereles,Federico Cairoli
Manufacturers:AutoDesk,Duravit,Florense,Docol,Eurocable,Metales Procesados S.R.L.,Portinari,Trimble,Vidriocar
Lead Architects :Arq. Aldo Cristaldo Kegler, Arq. José Caceres
Project Team :Jacqueline Colina, Jaia Vida, Dalila Morel, Saúl Acosta, Ximena Ramirez
City:Altos
Country:Paraguay
Text description provided by the architects. In an irregular terrain in the city of Altos, a tree stands dominating the landscape, and it was its presence that determined the design of the walls that embraced it. Thus was born the "Squalo Essay."
During the design process, ideas emerged in the shadow of this tree, through its branches and the light filtering through its leaves. It is complex to decipher the path of the creators, but in the process visions arose that evoked the ribs of a shark and its open mouth, as if in its voracity it was about to eat the tree. This image gave life to this unique building, where the fusion between the tree and the house is organic and harmonious.
The execution of this project was not without challenges. Initially conceived to be built in wood as a tribute to the tree, adverse climatic conditions and the unpredictability of the material led to a change of plans.
The inherent responsibility of experimentation was understood, and the importance of maintaining a constant criterion and a solid work ethic was internalized. With determination and respect for the original vision, the house was finally built in iron, ensuring its durability and preserving its essence.
The iron pillars and beams, intentionally exposed, form 12 structural rings reminiscent of a shark's ribs. With three levels, the house adapts to the terrain in a fluid manner. The ground floor integrates with the street, promoting interaction with the surroundings, while the basement connects to the courtyard, creating a spacious and versatile space for outdoor social gatherings. In contrast, the upper floor offers privacy and serenity, reserving the intimate space for its inhabitants.
Project gallery
客服
消息
收藏
下载
最近






































