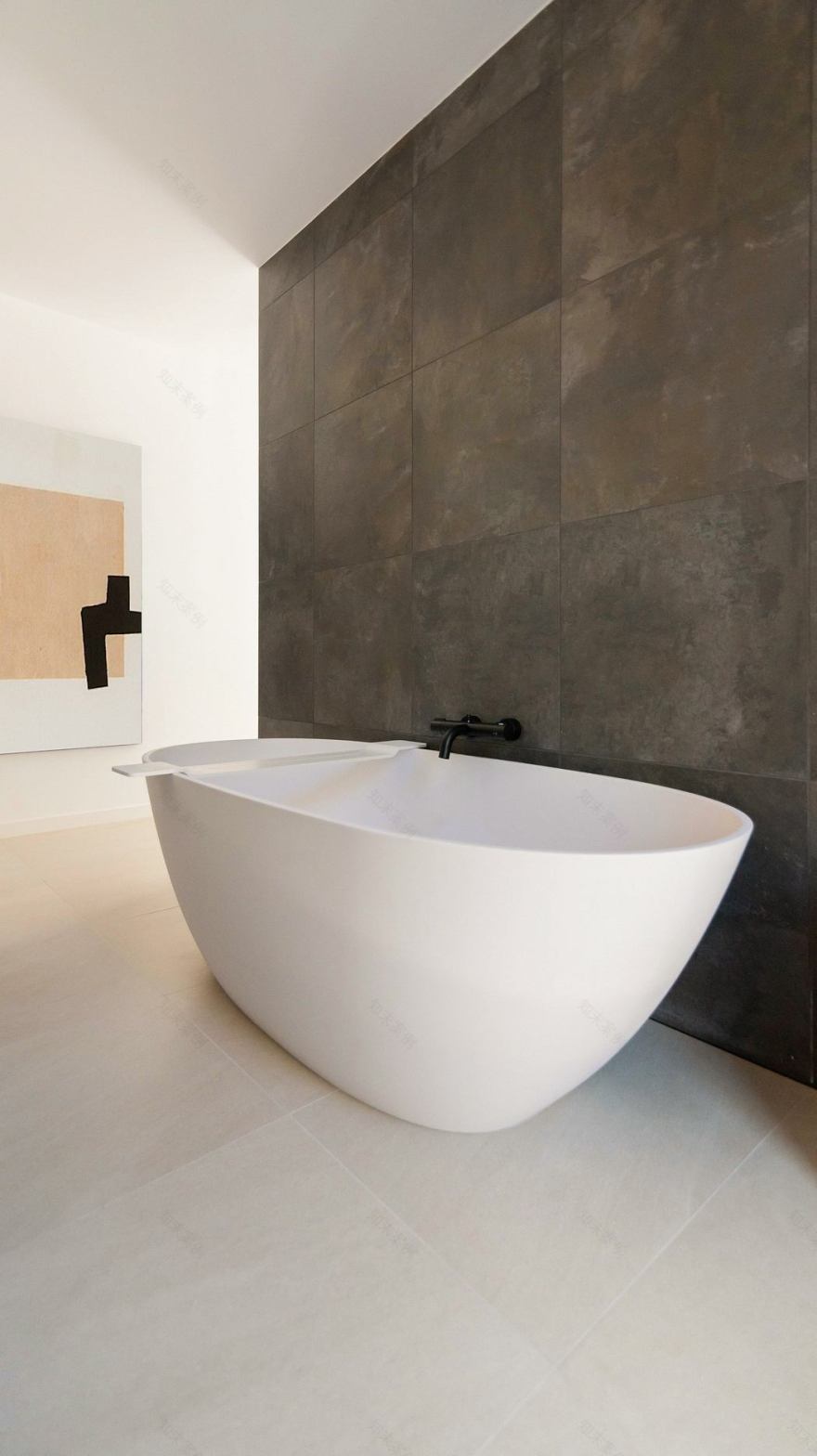查看完整案例

收藏

下载

翻译
Discover the elegance of Modern House in Valencia, a custom-built, L-shaped modular home by Casas inHAUS. This architectural marvel, nestled in a prestigious Valencia neighborhood, Spain, marries modern design with Mediterranean flair. White finishes and technological woods adorn the exterior, offering an elegant rhythm to the façade while ensuring harmony with its wooded surroundings.
Designed in 2024, this house showcases avant-garde design made tangible in just 5 months, proving that luxury and efficiency can coexist beautifully.
About Modern House in Valencia
Innovative Design Meets Tradition
A groundbreaking modular house has made its mark in a prestigious Valencia neighborhood. Starting off as the Formentor model from the inHAUS Collection 111, the house underwent extensive customization to meet the owner’s desires, transforming into a unique 100% bespoke home.
Elegance and Efficiency Combined
Featuring an L-shaped layout, this single-family home not only offers a porch for solar protection but also brings modern design to the forefront of livability. Additionally, the L-shape enhances the facade’s elegance, introducing a rhythmic beauty to the structure.
A Mediterranean Touch
The home displays a Mediterranean charm, adorned with white mortar and technological woods, especially on the garage’s base. This industrialized construction, completed in a mere 5 months, showcases a tailored avant-garde design.
Harmonious Integration with Nature
Six industrialized modules form the upper floor’s living spaces, while the traditionally built lower floor aligns with inHAUS’s 3D industrialized system for seamless integration. The lower level’s wood-toned finishes gracefully blend the home into its wooded surroundings, echoing the house’s exterior architecture with the landscape.
Photography courtesy of Casas inHAUS
客服
消息
收藏
下载
最近
















