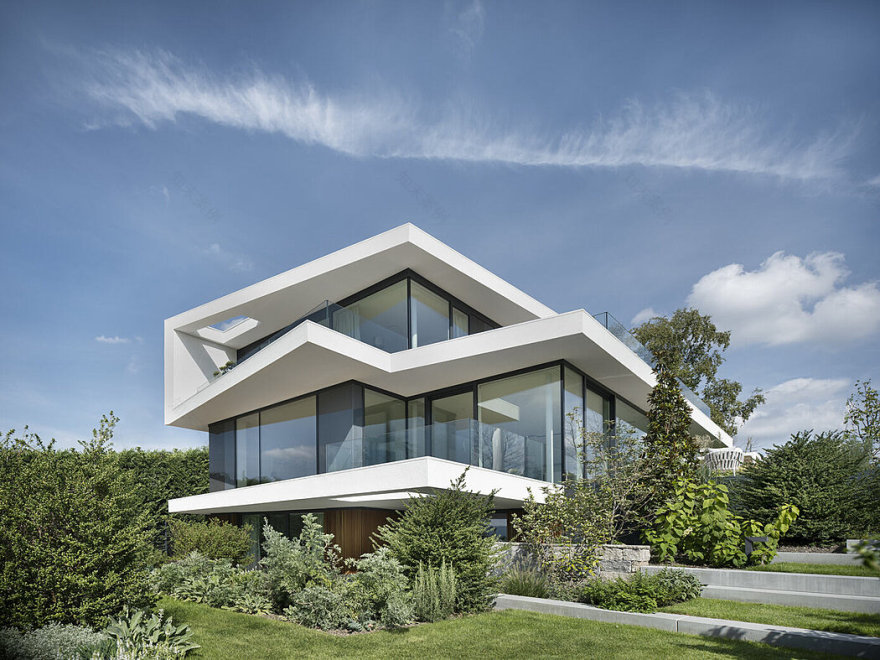查看完整案例

收藏

下载

翻译
Villa in Wiesbaden, Germany is a modern three-story residence designed in 2021 by Weber + Hummel Architekten.
Description
The task of this project was designing a villa in one of the most beautiful panoramic locations in Wiesbaden. The building should be rather elegant than magnificient, rather progressive than experimental.
Following these guidelines we designed a house that uses the potential of the extraordinary location which means every level is connected to the stunning hillside topography. The elegant architecture is characterized by cantilevered seilings used as shady transition zones.
The house itself has a minimal footprint and the rooms are organized over four floors with the living area connected by a two-level void. All built-in furnitures are individually designed and combined with integrated lightning.
With its elegant design the villa appears as a stage setting for the surrounding landscape and nature.
Photography by Werner Huthmacher
客服
消息
收藏
下载
最近











