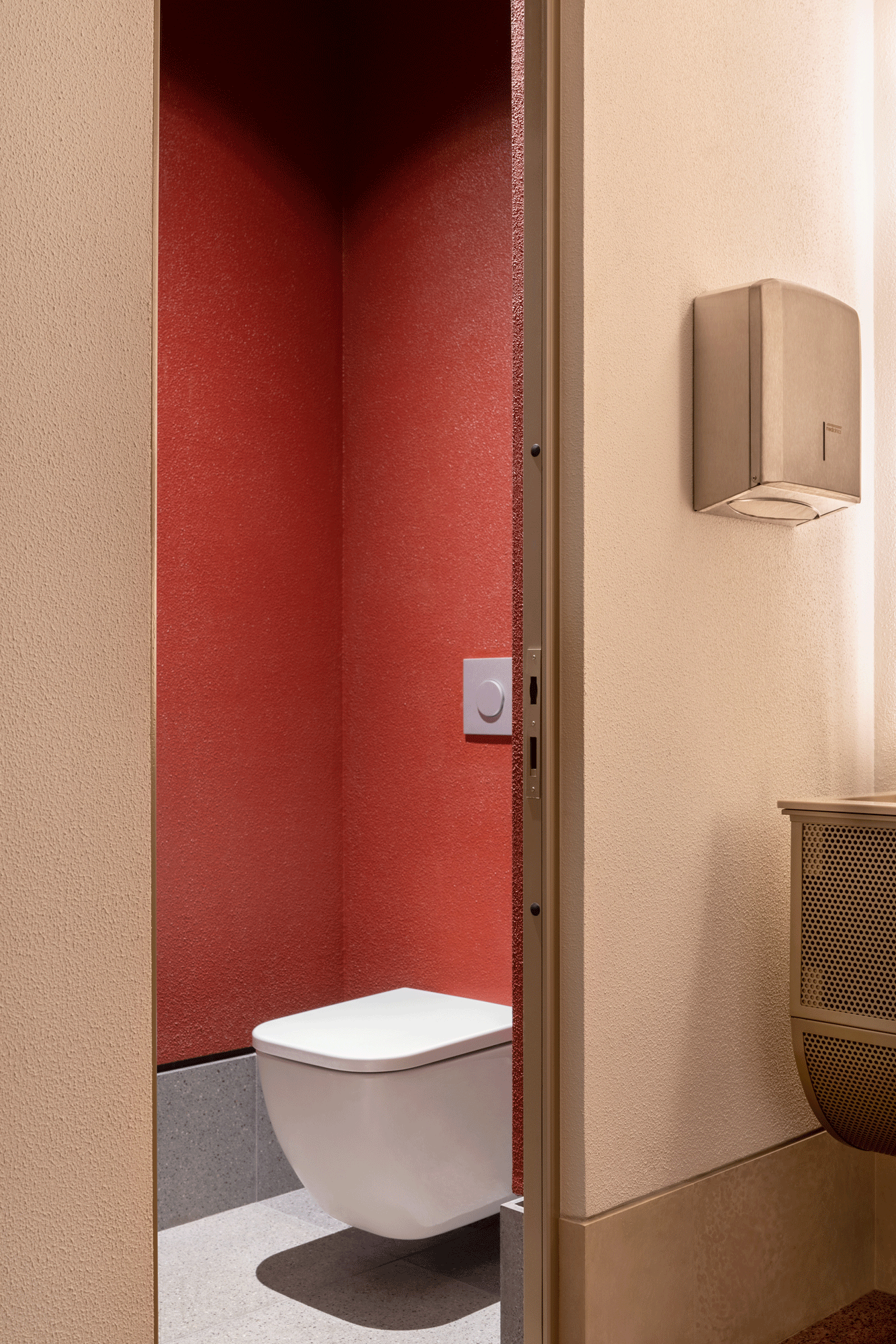查看完整案例

收藏

下载

翻译
CAFE MARKÓ
Architects: Slava Balbek, Daria Ovechenko, Sasha Martyniuk, Nata Kurylenko, Iryna Holovata, Anastasiia Romaniv,Anton Syvashenko, Uliana Dzhurliak, Oleksiy Kharoshka, Daria Kushnir, Alesya TrohimikProject managers: Anna Viktorova, Yana LaskavenkoCoordinator: Arina PetrenkoProject area: 333 sq. mYear: 2022Location: Kyiv, UkrainePhoto credits: Andriy Bezuglov, Maryan Beresh
ABOUT | CONCEPT | TASKS | DESIGN | TEAM
ABOUT
Markó is located on the first floor of the Sophia Hotel near Sophia Square in Kyiv. According to its founders, the cafe combines a lively morning buzz with the measured hum of a teeming hall at lunchtime as well as cozy candle-lit dinners with wine and nibbles.
CONCEPT
The cafe's name pays homage to the life and work of Marko Vovchok, who lived in Kyiv for some time and became a symbol of independent, progressive, and liberal values in Ukrainian culture. Considered to be one of the first influential modernist authors in Ukraine and a bright representative of the intelligentsia of her time, she traveled a lot, lived in various countries, and spoke several languages.
The cafe complements the design concept of the Sophia Hotel. According to the client’s vision, its target audience is primarily diplomats and people visiting Kyiv on business trips. These guests can afford to stay at an international chain of premium hotels yet are looking for a more authentic experience.
Markó Cafe brand identity by graphic designer Daria Levchuk
TASKS
In addition to accommodating hotel guests, the cafe was designed to attract a diverse range of customers. Its main entrance is not through the reception but through the courtyard visible from the street. The seating arrangement is adjustable, making it ideal for large groups, such as teams of companies staying in the hotel.
The client requested an interior that played on warm colors, natural materials, and plants. As a result, our team opted for a color scheme of burgundy and green, complemented by brass elements.
We also carefully selected lush plants that could adapt to the cafe's different conditions and look appealing year-round.
DESIGN
The cafe comprises three distinct spaces. Elaborating on the concept of a revived historic space, we furnished the cafe’s interior with vintage pieces sourced at flea markets and second-hand shops, as well as new furniture.
The Walnut Garden area is a serene courtyard with a communal table and a sprawling walnut tree in the center. The spacious communal table is ideal for large private dinners. The yard, designed to feel like a shared urban space, is perfect for sitting down with a book or even having a lie-down on the green lawn. This variability is accentuated by different furniture types and materials.
The Gallery and Walnut Garden spaces are united by the Terrace area, which serves as a covered winter garden with a glass ceiling. Visually combining the two spaces, the glass terrace becomes its organic continuation. The space mimics the topography of the landscape, which is why the tables are placed on different levels.
The terrace looks particularly captivating in the evening. Equipped with soft, warm lighting, it glows like a firefly in the dark, inviting guests to take a look inside. The sliding partitions can be removed in the summer, creating a weightless glass ceiling without any walls. The seating is designed for small companies of four people per table.
Cafe Markó offers a unique experience that captures the cosmopolitan spirit of Marko Vovchok herself and the diversity of its visitors, who come from all over the world and, despite different languages and cultural traditions, feel at home in this warm and inviting space.
The cafe's design pays close attention to noise insulation, given its proximity to the hotel rooms. Additional sound-absorbing panels are used on the ceiling to minimize any noise.
TEAM
Instagram Facebook
客服
消息
收藏
下载
最近




































