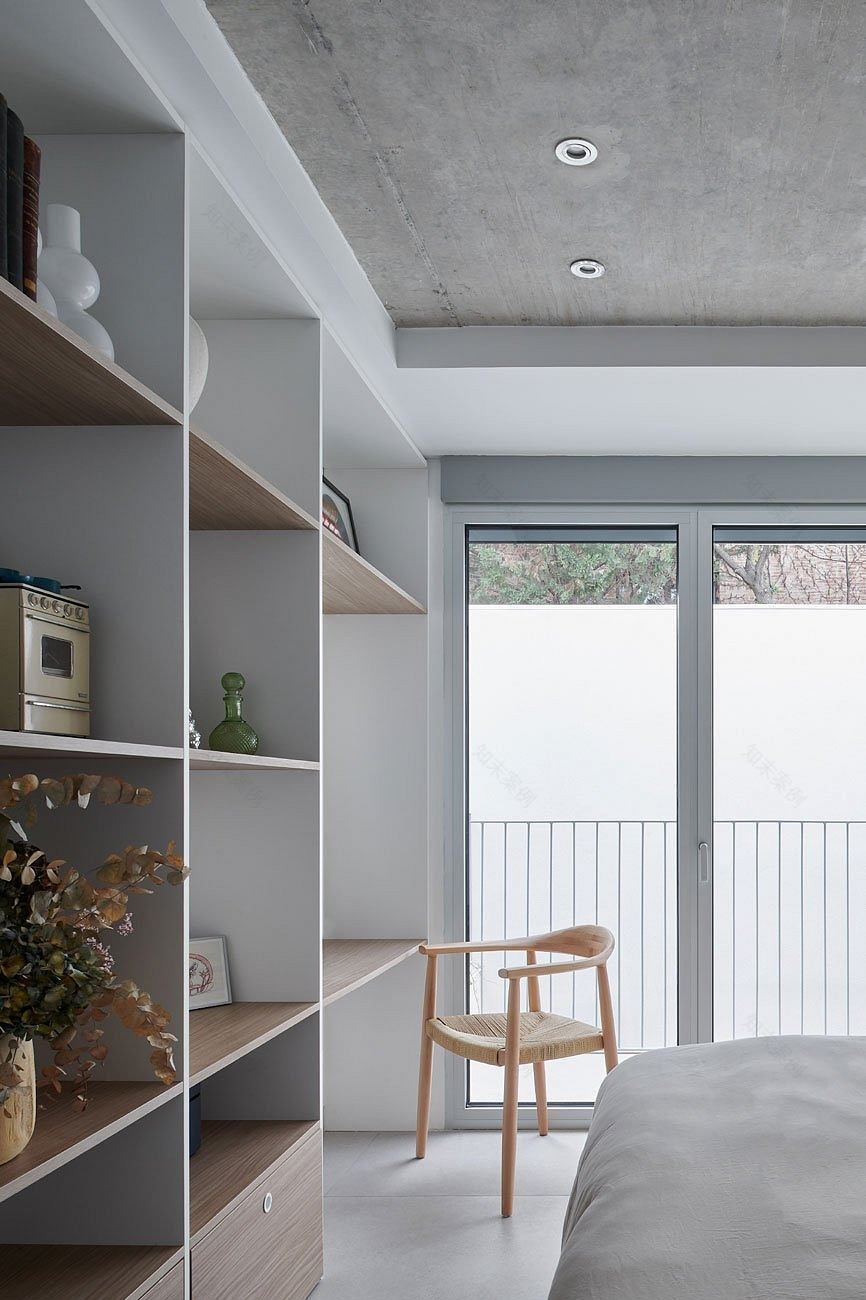查看完整案例

收藏

下载

翻译
Casa Ópera, designed by DANA Arquitectos in 2023, redefines modern living in Zaragoza, Spain. This single-family house showcases the elegance of concrete, emphasizing seamless indoor-outdoor transitions. Its unique open roof and exquisite textures invite an exploration of contemporary architectural marvels, offering a glimpse into a harmoniously designed living space.
About Casa Ópera
Architectural Marvel in Concrete: Casa Ópera
Nestled in a serene Zaragoza neighborhood, Casa Ópera stands as a testament to the versatility of concrete. Designed in 2023 by DANA Arquitectos, this single-family home showcases the strength and elegance of its principal material. The raw texture of concrete guides you from the exterior into a living space that blends structure, enclosure, and finish with an artistic touch.
Seamless Indoor-Outdoor Living
Floor-to-ceiling glass doors retract, inviting the outdoors in and allowing for a seamless transition into the inviting living area. Here, the harmony between modern furniture and the robust concrete structure creates an open and airy atmosphere, emphasizing the home’s unique design feature – a roof opening majestically toward the main garden.
The Heart of the Home: Kitchen and Dining
Progressing into the kitchen, the elegance of wood meets the industrial feel of concrete. Fluted formwork distinguishes the perimeter walls, complementing the inviting wooden dining set. This space not only functions as the home’s culinary hub but also accentuates the subtle blend of textures and materials.
Moving through the abode, the theme of light and space prevails. The bedrooms, illuminated by soft natural light, offer tranquility and an intimate connection to the outdoor patio. Wood accents and tasteful artwork add warmth to the minimalist design, ensuring each room feels lived-in and welcoming.
In the bathroom, functionality and style go hand in hand. The clear glass, paired with sleek wooden cabinetry and neutral tiles, creates a refreshing, spa-like environment. High-quality fixtures and fittings underscore the home’s commitment to modern comfort.
Outside, the architectural might of Casa Ópera comes full circle. The geometric precision of the house contrasts with the organic shapes of the surrounding vegetation, while the pool area beckons relaxation in a private oasis.
Casa Ópera is more than a home—it’s a sculptural feat where every detail, from the use of phenolic formwork for the roof to the intimate patio, tells a story of innovative design and thought-provoking architecture.
客服
消息
收藏
下载
最近












