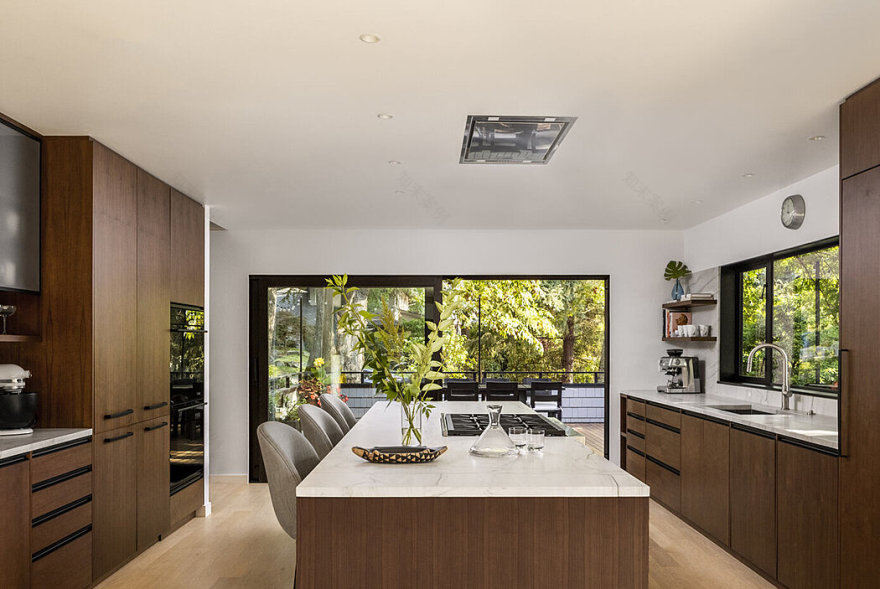查看完整案例

收藏

下载

翻译
Welcome to the Treehouse! Discover this enchanting two-story house on Mercer Island, Washington, where Floisand Studio Architects masterfully revitalized a 70’s-era Ralph Anderson gem.
Immerse yourself in traditional design, carefully updated to create functional and fresh spaces inside and out, all while preserving the charm of the original home. The property is nestled among trees, offering privacy, daylighting, and spectacular views of nature’s beauty.
About Treehouse
Breathing New Life into a 70’s-Era Home
Nestled among the trees on Mercer Island, Floisand Studio Architects skillfully renovated and modernized a 70’s-era home, originally designed by prominent Seattle architect Ralph Anderson. The team meticulously preserved the features the family loved while introducing fresh and functional spaces both inside and out.
Transforming the Entryway and Outdoor Spaces
The transformation began with a new entryway, where hardscaping, steel planters, and angled landscape walls guided guests through the tree-filled property to the front door. A raised concrete porch, now clearly marking the entrance, replaced the previously hard-to-find one. A steel and wood canopy added lighting and protection from the rain, while thoughtfully placed landscaping created privacy for the interior spaces.
Reimagining the Main Floor Layout
The architects gutted and remodeled the main floor to create a more functional living area for the family of four. By restructuring the underused living room, they better connected it to the dining room and kitchen. They repurposed the unnecessary family room, transforming it into a much-needed home office and expanded kitchen. The team removed the walls separating the dining room and kitchen, and reconfigured the entry foyer, powder room, and closets to maximize flow and reorient the living spaces towards the outdoors. New windows and sliding doors connected the inside to the outside, leading to refreshed decks.
Upgrading the Primary Suite and Bathroom
Upstairs, the architects reconfigured the primary suite to enhance daylighting and added a new walk-in closet and ensuite bath. They reworked and enlarged the old primary bathroom with an addition. Now, the new bath spills out onto a west-facing deck, and the enlarged entrance offers stunning tree-filled views. The free-standing tub and south-facing double vanity are separated by a pair of part-height walls, which allow light to spill over into a private walk-in shower area. A skylight and toilet room complete the space.
Improving Energy Efficiency and Modernizing Finishes
In addition to updating the aging finishes, the renovation aimed to improve the home’s energy efficiency. The team installed new windows, doors, and insulation, bringing the house up to modern standards. Although the home’s basic form remained unchanged, the renovation breathed new life into every other aspect.
Photography by Rafael Soldi
客服
消息
收藏
下载
最近

















