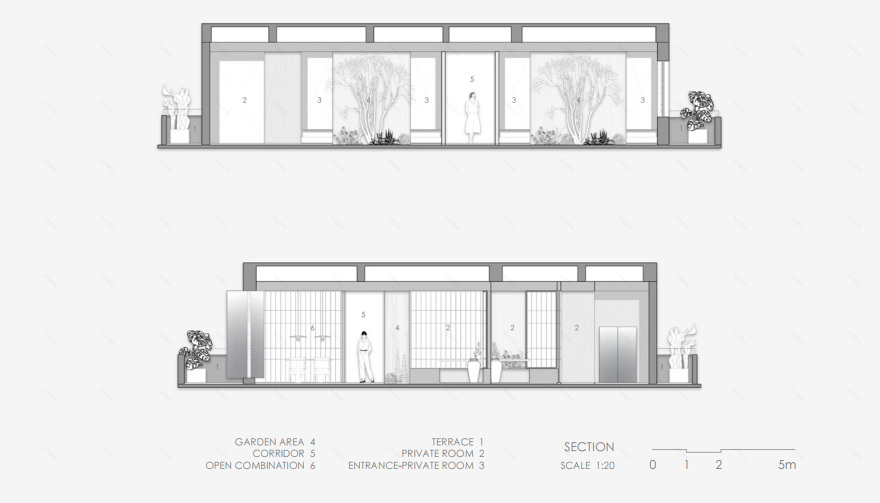查看完整案例

收藏

下载
ONE ROOM AND ONE VIEW,ONE EYE AND ONE GARDEN
一室一景,一眼一园林
作为在济南当地有10余年的口碑品牌"三木日料",它此次的扩展新店选址在了历下区声名显赫的历史文化名街“省府前街”此处的建筑群外观拥有浓厚的历史特色,因此室内的规划更多追求的是一种功能优化下的趣味且统一.
As the famous brand "Sanmu Japanese Cuisine" in Jinan for more than 10 years, its new expansion store is located in the famous historical and cultural street "Provincial Capital Front Street" in Lixia District. The appearance of the buildings here has strong historical characteristics, so the indoor planning is more focused on the fun and unity under the function optimization
▼概念图,Concept ©GHXY Design_Xiayi,All rights reserved.
启发图来自一位丹麦艺术家Morten Lasskogen的作品“The ocean between us" ©moteh.
入口接待区,此次的设计项目是一栋3层楼的建筑体,第一层为西餐厅,二层和三层为日料店,为了顾客能拥有一个独立的就餐入口,我们在一层的南边入口处的左侧植入了一台箱式电梯。
Entrance,This design project is a 3-storey building. The first floor is a western restaurant, and the second and third floors are Japanese cuisine stores. In order for customers to have an independent dining entrance, we have implanted a box elevator on the left side of the south entrance of the first floor. ©GHXY Design_Xiayi,All rights reserved.
就餐等位区,waiting area © GHXY Design_Xiayi,All rights reserved.
室内外联动,由于日料店本身的属性,它内部空间将拥有大部分的独立包间,为了减弱空间带来的封闭性,我们的设计目标是“每一个包间在保留一定的私密性的同时还能观赏到景观”主旨在营造一种轻松自在的就餐氛围。
Interaction between the inside and outside,Due to the nature of the Japanese cuisine itself, its internal space will have most independent compartments. In order to reduce the closeness brought by the space, our design goal is to create a relaxed dining atmosphere with the theme of "each compartment can enjoy the landscape while retaining a certain degree of privacy". ©GHXY Design_Xiayi,All rights reserved.
室内概览,overview of interior space ©GHXY Design_Xiayi,All rights reserved.
独立就餐室,private room © GHXY Design_Xiayi,All rights reserved.
由室内空间看向室外,a view from the interior to the outdoor space ©GHXY Design_Xiayi,All rights reserved.
灵活的空间布置,flexible interior space ©GHXY Design_Xiayi,All rights reserved.
开放式就餐区,open dining area © GHXY Design_Xiayi,All rights reserved.
开放空间,open space ©GHXY Design_Xiayi,All rights reserved.
露台概览,terrace overview ©GHXY Design_Xiayi,All rights reserved.
原始平面图 二层,Plan 2F © GHXY Design_Xiayi,All rights reserved.
原始平面图 三层,Plan 3F © GHXY Design_Xiayi,All rights reserved.
平面图 二层,Plan 2F © GHXY Design_Xiayi,All rights reserved.
平面图 二层,Plan 2F © GHXY Design_Xiayi,All rights reserved.
立剖面 01,Section 01 ©GHXY Design_Xiayi,All rights reserved.
立剖面 02,Section 01 ©GHXY Design_Xiayi,All rights reserved.
室内结构,indoor structure ©GHXY,All rights reserved.
现场照片,Site photes ©GHXY.
PROJECT NAME : Sanmu Japanese Cuisine
DESIGNER : GHXY STUDIO
Project Status : Under Construction
Area : 631sqm
Location : Jinan
Material : Walnut/Concrete/Black Steel Plate/Copper Plate/Glass Bricks/Stone
客服
消息
收藏
下载
最近






















