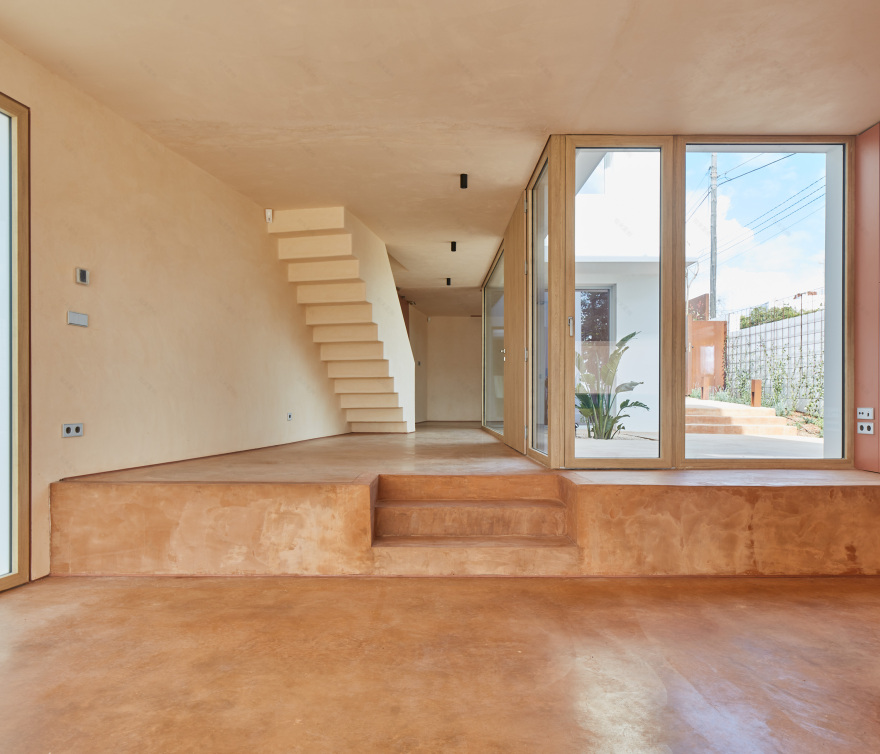查看完整案例

收藏

下载

翻译
Firm: David Calvo Arquitectos
Type: Residential › Private House
STATUS: Built
YEAR: 2021
SIZE: 5000 sqft - 10,000 sqft
3 Isolated single-family homes in Sant Josep de Sa Talaia, Ibiza 2021
Three simple pieces with a marked longitudinal character are integrated into a unique trapezoidal-shaped plot. The proposal focuses on resolving the privacy between the dwellings and the enjoyment of the exterior space in each of them. In the manner of an architectural promenade, the route runs in line from the access to the main common rooms. An open courtyard surprises when entering the interior of the dwelling. It floods it with vegetation and light, serving as the intimate and organisational nucleus of its interior. At the southern end, where there are living rooms with a porch and swimming pool on the ground floor and the main bedrooms on the upper floor, the dwelling opens onto the sun and views of the valley. Its design and construction are based on passive systems that guarantee excellent energy efficiency of the homes, reaching the Passivhaus Standard.
客服
消息
收藏
下载
最近




















