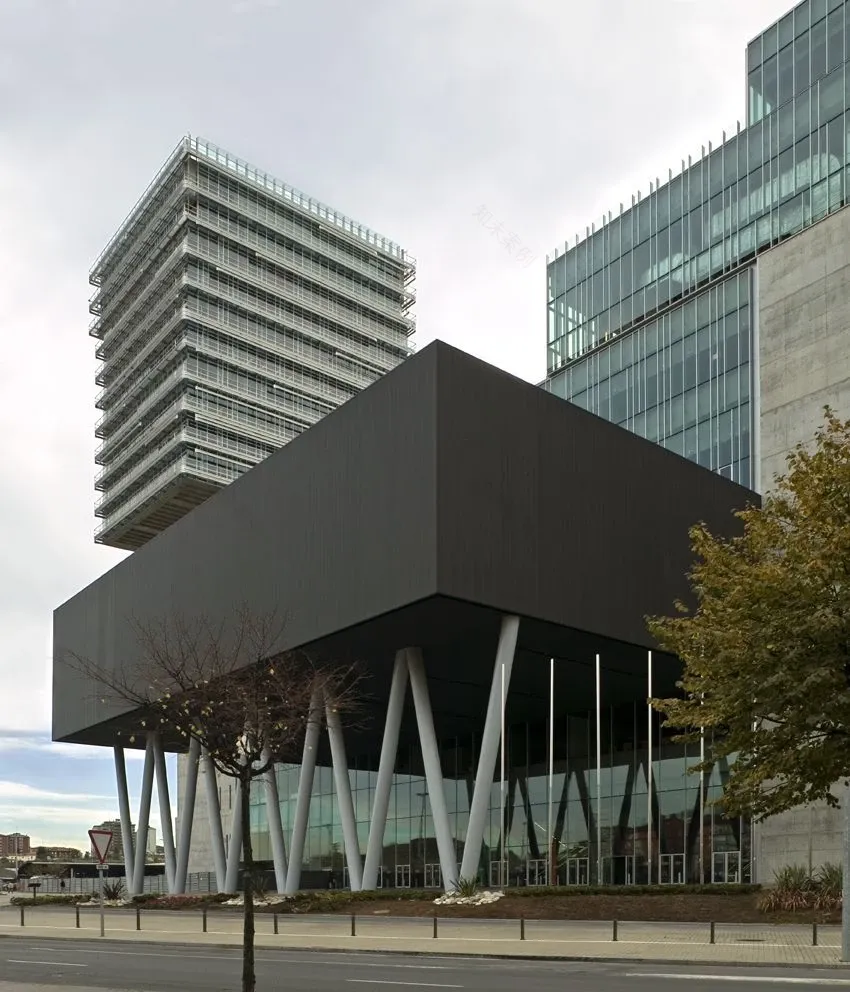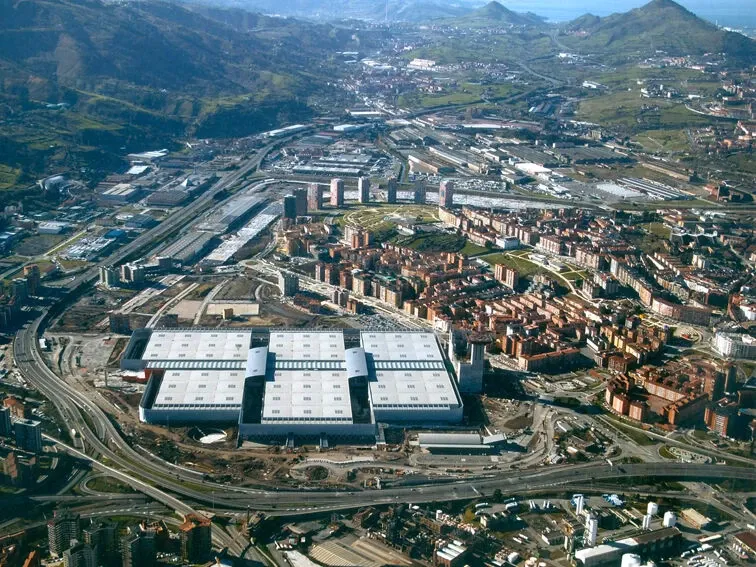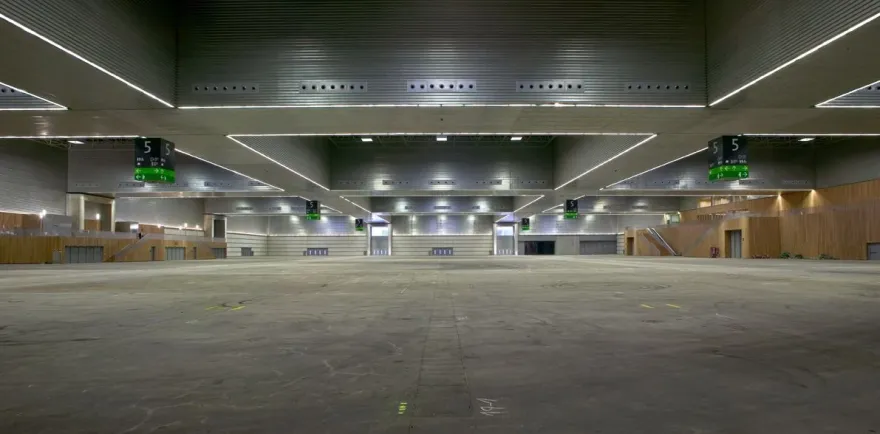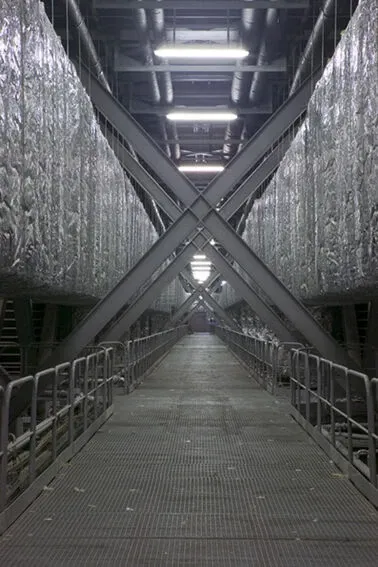查看完整案例

收藏

下载

翻译
Architect:IDOM
Location:Barakaldo, Spain; | ;View Map
Project Year:2007
Category:Exhibition Centres
The new International Exhibition Centre to be situated in the land formerly occupied by an industrial factory in Barakaldo, is an ambitious project to construct a new exhibition centre which will be provided with the most modern installations from the architectural, functional and technological point of view.
The exhibition use is carried out in 6 pavilions situated 3 to 3 along the main indoor axis. This axis really becomes the backbone of the building, since it houses at different levels the flows which take place at the fair: vehicles, lorries and pedestrians. Thus, on the lower levels there are three underground parking floors to house 4,200 vehicles. On a level above, the lorries also move longitudinally having direct access to the pavilions for loading and unloading. Finally, on the upper level and with direct access from the street, pedestrians walk along a large indoor street with access to natural light, which becomes the main space for relation where different complementary services round up the exhibition use.
At the genesis of the constructive project the aim has been to make use of the potential of the building for the installation of energy saving mechanisms: the placing of solar panels on the roof of the building is going to allow to produce electric energy for self-consumption. The offices will be air-conditioned with a radiant ceiling, an alternative confirmed in view of the need to save energy.
Architects: IDOM
Photographer: Carlos Casariego
▼项目更多图片
客服
消息
收藏
下载
最近





























