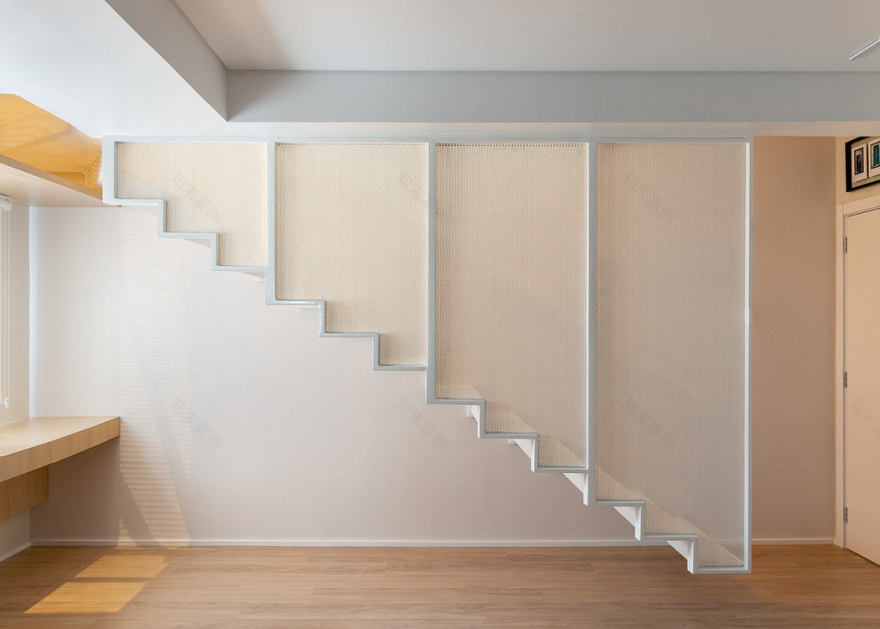查看完整案例

收藏

下载

翻译
Explore the Juvevê Apartment in Curitiba, Brazil, a 2022 creation by Nommo Arquitetos. This modern apartment is a fusion of art and functionality, tailored for a visual artist. It features a dual-level design for social and private spaces, with distinctive elements like an acid glass kitchen door and a light, perforated metal staircase. Earthy tones and textures reflect the resident’s ceramic influence, making it a uniquely personal and aesthetic dwelling.
About Juvevê Apartment
Customized Design from Inception
The Juvevê Apartment project emerged while the building was under construction. This timing allowed direct customization with the construction company. As a result, the clients developed a layout that met their desire for a spacious and welcoming space, perfect for hosting family and friends.
Artistic Influence in Design
The future resident, a visual artist specializing in ceramics, influenced the color palette and materials. Consequently, the apartment features earthy tones with unique textures and finishes, reflecting the artist’s ceramic work.
Strategic Spatial Division
The apartment’s layout strategically divides social and intimate areas. The lower floor serves as a private retreat, while the rooftop area is designed for socializing. On the social floor, integrated spaces can be separated with an acid glass door, allowing for indirect lighting. This floor also boasts curved woodwork, providing ample storage and revealing monochromatic interiors upon opening.
Meanwhile, the lower floor’s layout, requiring only two bedrooms, underwent a transformation. It now includes a luxurious master suite, a cozy room with a pantry, a guest room, and an exercise room.
Lastly, a suspended white perforated metal plate staircase connects both floors. Its visually light design complements the apartment’s aesthetic and allows natural light to illuminate the intimate lower floor.
Photography courtesy of Nommo Arquitetos
客服
消息
收藏
下载
最近














