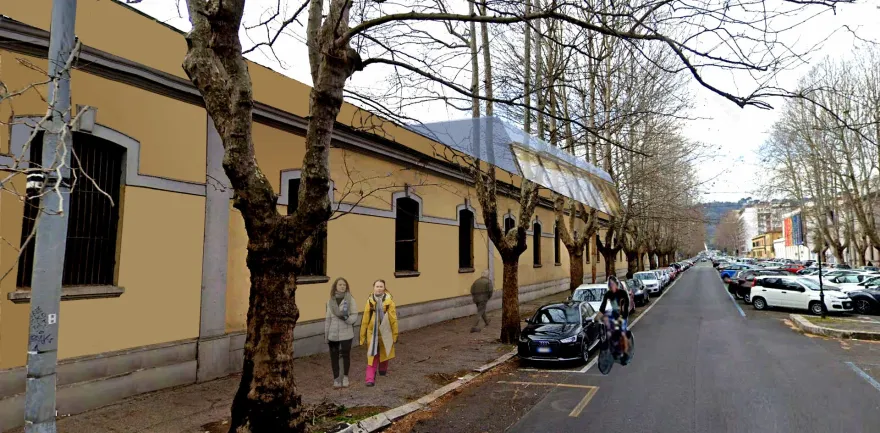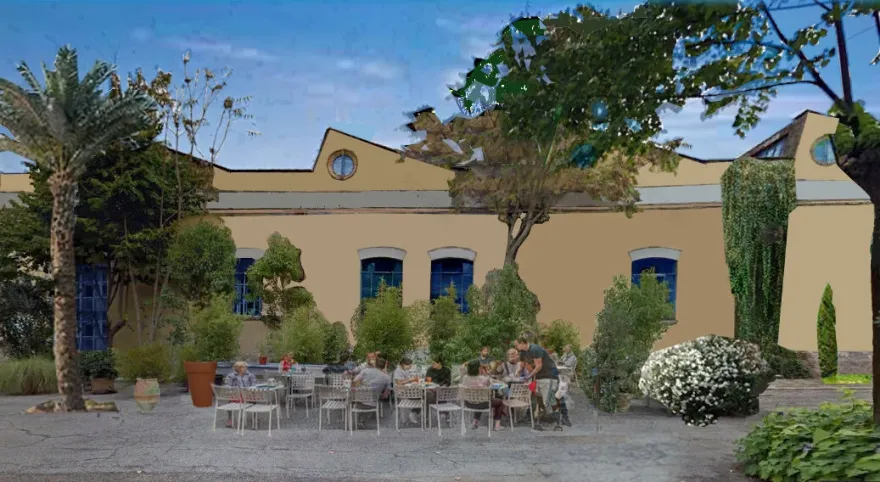查看完整案例

收藏

下载

翻译
Architect:HAMMOODI & PARTNER
Location:Rome, Italy; | ;View Map
Project Year:2023
Category:Exhibition Centres
The former complex of the Military Factory for Electronic and Precision Materials, built in 1906, should be developed into a Museum of Science of Rome (MSR).
The careful refurbishment meets the challenges of adapting to climate change and reduce the damage of environmental factors. The existing building's gray energy is used to reduce the enviromental stress. At the same time, the new museum will be brought up to date in terms of fire protection and energy efficiency.
The old building will be gutted exept for the statically nessesary construction elements.
In the ground floor, the two halls (110mx54meach) house mainly the exhibition rooms, a bookshop and a restaurant with bar and a terrace. The glazed aisle between the two halls is used as a foyer with lots of plants.
In the north west corner, a mezzanine floor is inserted for the library and offices.
Above this, the building will receive a new roof construktion for a research room and multipurpose room.
As a homage to the existing shed roof, the new roof structure is covered with cromed shed roof binder and insulated trapezoidal metal sheets. The shed roofs bring plenty of daylight into the building.
The outer wall of the new roof structure receive a metal cladding to maintain the industrial charakter of the building.
All usable materials are reused, the unsatisfactory replaced and energetic upgraded.
All rooms are barrier-free accessible.
The shed roofs can accomodate photovoltaic elements in places on south-facing surfaces for the production of renewable energy: both thermal and electrical.
▼项目更多图片
客服
消息
收藏
下载
最近















