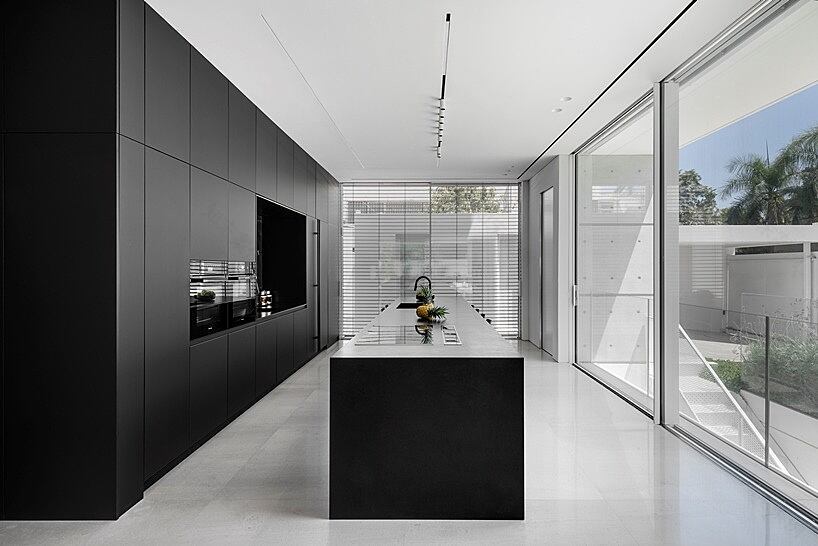查看完整案例

收藏

下载

翻译
Explore Monochromatic Creation in Black and White, a masterpiece of modern architecture by Dan Israelevitz in Israel. This home, nestled in the Gush Dan area, elegantly merges exposed concrete with white walls, creating a striking monochromatic theme. Key features like a minimalist floating staircase and a sleek black and white kitchen define its unique style. It’s a perfect blend of form and function, embodying contemporary elegance in every detail.
About Monochromatic Creation
A Modern Marvel in Gush Dan
From the moment you enter, the “Monochromatic Creation in Black and White” captivates with endless design elements. Situated on a corner plot in Gush Dan’s tranquil neighborhood, this modern house stretches over a narrow, elongated plot. Hila Israelevitz, with partner Dan, led the architectural planning and design, focusing on clean, rectangular architecture to maximize the construction space.
Seamless Interior-Exterior Flow
The Israelevitzs employed exposed concrete both outside and inside, merging exterior and interior spaces. They combined this with white walls for a modern yet delicate touch. The ground floor, featuring an open-plan living room and kitchen, leads to a dining area marked by a unique polished steel lighting fixture. A visually striking exposed concrete wall in the entrance hosts minimalist floating steel stairs, creating an intriguing visual dance with the staircase strings and lighting.
Cohesive Design Across Floors
The living room continues the clean look, accented by a TV on the concrete wall. The room’s monochromatic scheme plays with light tones, contrasting with a black iron and wood bookcase. In the kitchen, a stone niche wall aligns with the stairs, adding to the cubic aesthetic. Guest services include a blackened mirror wall and standing stone sink, enhancing the area’s intimacy.
The courtyard extends the house’s design language, with a pool area that reflects the living room’s transparency. Upstairs, parquet flooring separates the parents’ and children’s areas. The parent’s room features a unique wall cladding behind the bed, black laths, and cascading lamps, while glass door wardrobes add spaciousness. The shower room cleverly incorporates parquet, blending seamlessly with the cabinet fronts.
Photography by Oded Smadar
客服
消息
收藏
下载
最近













