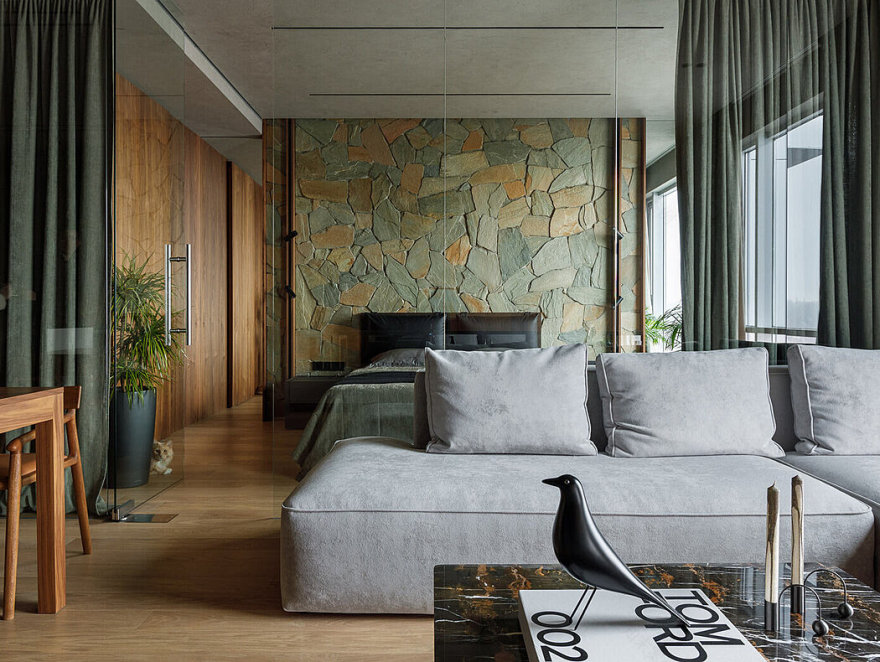查看完整案例

收藏

下载

翻译
Welcome to Saha Flat, a stunning modern bachelor apartment nestled in the heart of Moscow, Russia, renowned for its vibrant culture and historical significance. Designed by acclaimed architect Albert Bagdasaryan in 2022, this 60 m2 (646 sq. ft) space is a striking blend of minimalism and style, crafted for an adult bachelor with a penchant for flowers, cats, and women.
Perched on the 32nd floor of the distinguished Volga Sky LCD, the apartment offers breathtaking panoramic views of the city and the mighty Volga River. Boasting an open-space concept with minimal blank walls, the interior shines with its pure forms, earthy tones, natural materials, and seamless integration with nature.
Welcome to a fusion of architectural brilliance and comfortable living.
About Saha Flat
An Elegant Bachelor Pad with a Flourish of Femininity
We’ve crafted a unique living space designed specifically for an adult bachelor with a love for flowers, cats, and women! This project wasn’t our first foray into bachelor living; it’s a testament to our team’s adaptability and skill in designing personalized spaces.
Spectacular Views from a High-Rise Apartment
Nestled in the heart of Saratov within the prestigious Volga Sky LCD, this apartment, residing on the 32nd floor, spans an area of 60 square meters (approximately 646 square feet).
Upon stepping into the apartment, your eyes are instantly drawn to the panoramic windows offering breathtaking views of the city and the Volga River. Our design aims not to impede this sightline with imposing partitions, allowing the majesty of the vista to unfold right from the entrance.
Maximizing Space with an Open-Plan Design
The apartment layout, with its limited number of blank walls, facilitates a comfortably open space within a modest area. The inclusion of a glass wall cleverly achieves a sense of isolation for the bedroom without compromising the overall lightness of the space. Additionally, this element marks the beginning of the kitchen and living areas.
Centerpiece Features and Functional Elements
In the heart of the apartment, a kitchen island, topped with a bar counter, acts as a hub for social gatherings and functionality. This critical design piece interconnects the many elements of the interior, offering a dining area for four, with an expandable option. The cozy corner, complete with a Samsung Frame TV and a biofireplace, sits opposite a set of sleek shelving. All storage systems are subtly concealed and seamlessly integrated into the finishes to maintain the clean aesthetic.
Harmonious Interplay of Natural Elements and Textures
The interior design exudes simplicity and clean lines, emphasizing integration with nature and the utilization of natural materials. With a color palette inspired by earthy tones, the touch of fabrics, the warmth of wood, the luxury of marble, and the ruggedness of stone and concrete all combine to give the space its distinct character.
Photography by Albert Bagdasaryan
客服
消息
收藏
下载
最近















