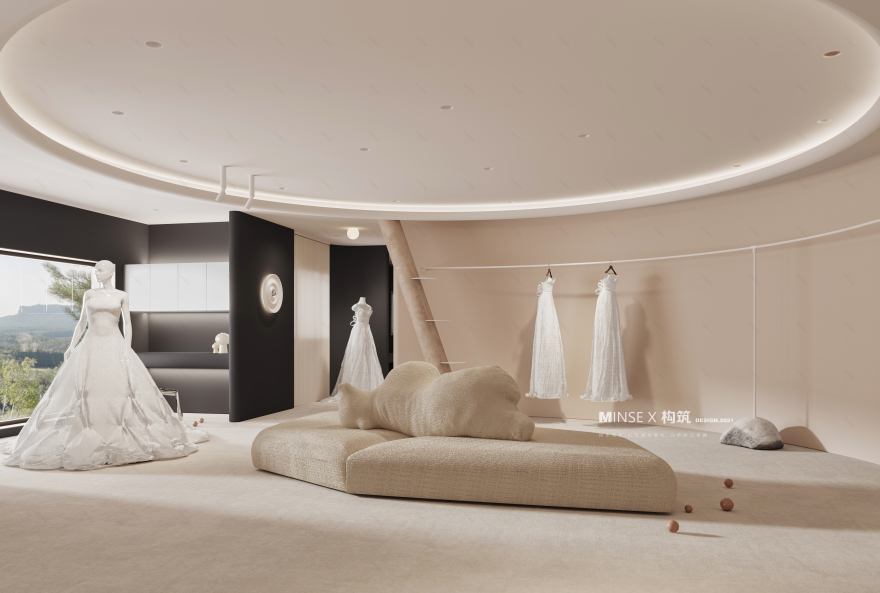查看完整案例

收藏

下载
设计单位:民舍制作空间设计 X 构筑空间设计
设计主创:贺赞辉,陈佳峰
项目地址:上海
项目面积:190m²
此项目位于上海的婚纱店体验店项目,项目面积为190平米室内。业主对婚纱有美好的憧憬,委托我们设计一家能够实现自己喜欢的婚纱空间。整体空间动线围绕中轴心,以休闲沙发位为发散环绕,在客人在空间动线中可供浏览到各处婚纱面的陈列展示。为了解决层高弊端,保证空间视野通透性,设计墙体以弧形元素为主,半高弧面墙体,让人在此空间动线能够留下更好的体验感。
平面布置图 / Floor plan
入户处的镜面柜体延伸空间,增加换鞋区. / The mirror cabinet at the entrance extends the space to increase the area for changing shoes.
我们把现状的几个柱子用异形形状包裹起来,为了呼应整个空间结构性,增添了几个关系柱。这些形状完全随机,由空间尺度和视角决定,在不同视角这些形状也看起来也不同。顶面也是弧形的,在和柱子交接的位置被柱子拉扯住,和柱子产生了联系. / We wrapped the existing columns in a special shape and added several relational columns in order to echo the overall spatial structure. The shapes are completely random, determined by spatial scale and perspective, and look different from perspective to perspective. The top surface is also curved, and it is pulled by the column at the intersection position with the column, and the column is connected.
过道区域,长背景造型将整个块立面延伸. / Corridor area, long background shape will extend the entire block facade.
高低弧度半墙体造型,弱化空间即可结构,增加层次关系. / High and low radian half wall modeling, weaken the space can be the structure, increase the hierarchical relationship.
婚纱陈列展示区. / Wedding dress display area.
在空间布局上我们试图让整个空间达到半封闭状态,使得在进入空间时的每个角度都有内外通透感,却又不尽收眼底,将视野最大值。配合自然的光线让人们彻底忘记这个空间的真实尺度,从而产生空间无限延伸的错觉. / In terms of space layout, we try to make the whole space reach a semi-closed state, so that when entering the space, every Angle has a sense of internal and external transparency, but not all the fundus, the maximum vision. Combined with natural light, people completely forget the true scale of the space, resulting in the illusion of infinite extension of the space.
黑色立面拉开层次关系,更空间更高级. / The black facade pulls open the hierarchical relationship, more space is more advanced.
休闲区陈列展示. / Leisure area display display.
休闲区陈列展示. / Leisure area display display.
大试衣间效果. / Big fitting room effect.
小试衣间效果. / Small fitting room effect.
西装区陈列展示. / Suit area display.
客服
消息
收藏
下载
最近





















