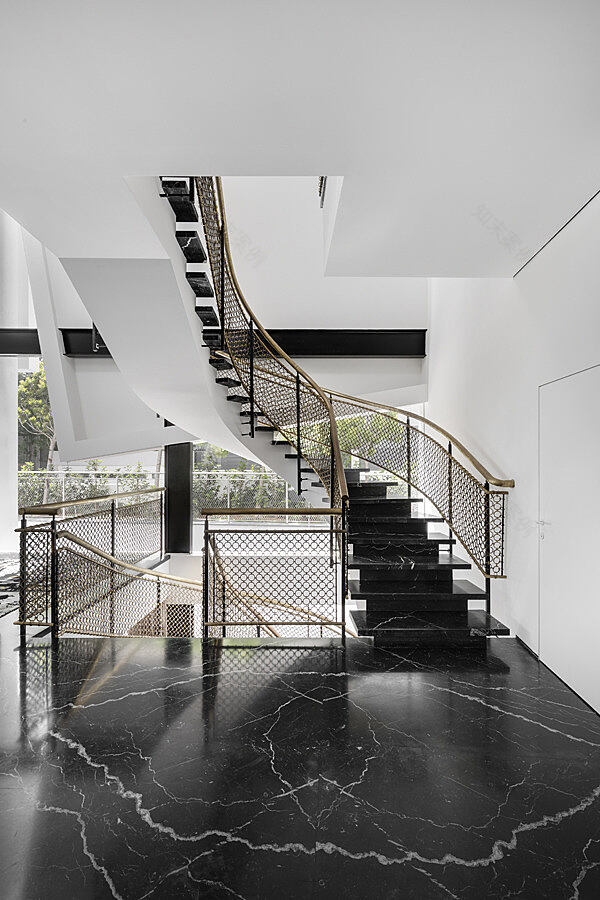查看完整案例

收藏

下载

翻译
Dive into the transformation of “The Magnificent House We All Want to Live In,” an architectural marvel in Israel’s Sharon cities. Renowned designer Dorit Sela reimagines this 1990s family home, blending its original grandeur with bold, contemporary style. Spanning three floors, the house undergoes a meticulous renovation, emphasizing modern aesthetics and innovative design.
About The Magnificent House
This house in Sharon, Israel, built in the 1990s and measuring about 450 square meters (approximately 4844 square feet) across three floors, has been extensively renovated under Dorit Sela’s guidance. “We completely overhauled the interior without making structural changes,” says Sela.
Transforming a Family Home
The basement, bright with English courtyards, now includes a family room, gym, home theater, and a bedroom suite for one of the children, complete with an attached bathroom. The entrance floor features living, dining, and kitchen areas, plus guest facilities. The top floor houses two suites for the younger children and an expansive master bedroom, about 85 square meters in size.
Marrying Heritage with Contemporary Design
Sela’s redesign aimed to preserve the house’s unique architecture while updating its appearance. The stone façades and interior spaces, once characterized by stone and sand tones, now feature a bold monochromatic color scheme enriched with colorful textiles and furniture. Modern aluminum systems replace old openings, enhancing the connection between the indoors and outdoors.
A Year of Meticulous Renovation
The renovation process took about a year, during which the family lived elsewhere. The goal was to make the house contemporary and up-to-date while respecting its architectural roots. This comprehensive renovation touched every area, from the aluminum and air conditioning systems to the bathrooms, kitchen, flooring, and overall interior design, ensuring it met the modern needs of the family. The entrance sets the tone with its dynamic foyer, leading to elegantly interconnected spaces throughout the home.
Photography by Oded Smadar
客服
消息
收藏
下载
最近






















