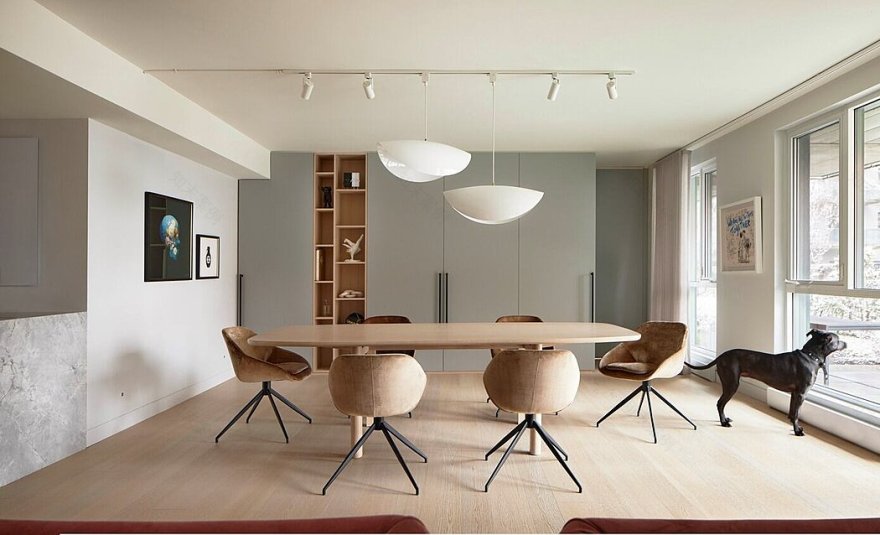查看完整案例

收藏

下载

翻译
Welcome to Plymouth Apartment, a tranquil haven nestled amidst the verdant beauty of Mount Royal, Canada. When a bustling family of four yearned for a spacious, yet minimalistic home, they entrusted their vision to the esteemed Principal Designer Genevieve Ghaleb of XY Contemporary. Ghaleb’s thoughtful redesign, marked by creative storage solutions and high-quality materials, encapsulates the finest of contemporary design while offering a sublime refuge for the owners.
About Plymouth Apartment
A Quest for Tranquility: The Makings of a Minimalist Sanctuary
In a world where chaos often reigns, a family of four yearned for a minimalistic haven to escape their bustling lifestyle. They turned to Principal Designer Genevieve Ghaleb of XY CONTEMPORARY Interior Design Office for help in creating this serene space.
Beyond Spatial Expansion: The Dilemma of a Larger Home
Craving more room, the owners initially merged two units to fashion a larger home, spanning a generous 2000 sq ft (approximately 186 sq meters). However, size doesn’t always equate to satisfaction. Despite having ample room to move, the family found their expanded living area lacking in strategic planning that could enhance their lifestyle.
A Puzzle of Ergonomics, Storage, and Material Quality
Shortages in creative storage solutions, shortcomings in ergonomic design, and a lack of high-performance materials presented challenges. After tireless weeks of travel, the family craved a calming retreat to return to. Crafting a home that enabled them to truly unwind from work-related stress became paramount.
Reinventing Space: Designer Gen’s Vision
Designer Gen’s approach wove together meticulous space planning, an eclectic mix of palettes and textures, and bespoke pieces. This blend breathed life into the home, making it both warm for family gatherings and refined enough to satisfy the family’s desire for sophistication.
Photography by Phil Bernard
客服
消息
收藏
下载
最近
















