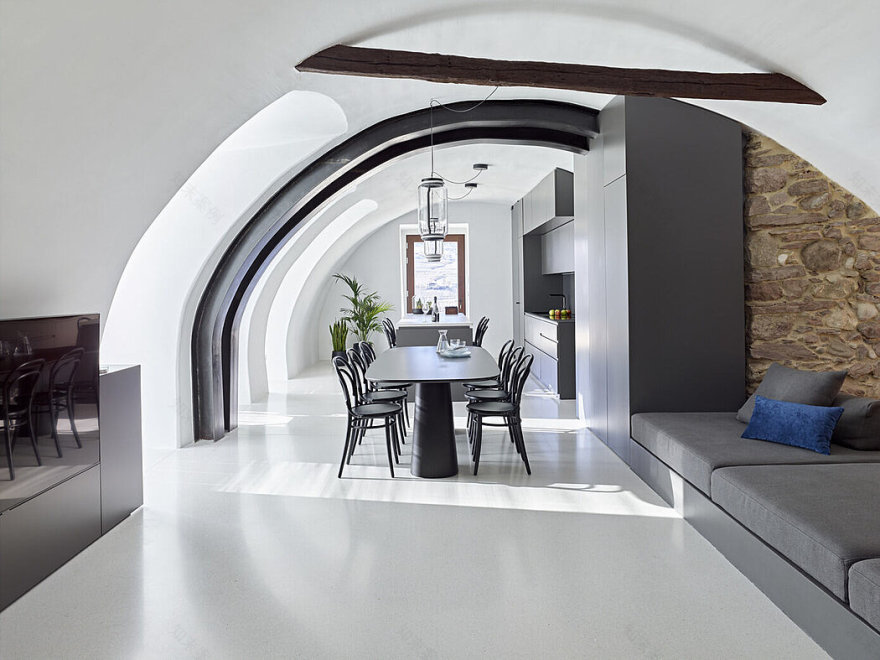查看完整案例

收藏

下载

翻译
Discover the charm of Apartment TB, a stunning contemporary redesign nestled in the picturesque Val di Non region of Vigo di Ton, Italy. Skillfully redesigned by Burnazzi Feltrin Architetti in 2022, this two-story apartment is part of a historic multi-family building with captivating garden and landscape views.
Immerse yourself in the perfect blend of old and new, with custom-made dark gray lacquered furniture and Venetian terrazzo flooring, alongside the original wooden beams and majestic red Verona marble fireplace adorned with the Thun family crest.
About Apartment TB
Historic TB Apartment in the Val di Non
The TB apartment, situated in a historic multi-family building, lies in the southern area of Ton municipality. This two-story accommodation overlooks a private garden and offers stunning views of the southern Val di Non region.
Custom-Made Furniture and Unique Layout
The custom-made furniture project features a living area and garden on the ground floor, while the first floor houses the sleeping area, study, and apartment’s private living room. A spiral staircase connects the two levels. In the private living room, a red Verona marble fireplace with the Thun family crest takes center stage. Inspired by the walkways of castles, a raised stage integrates the spiral staircase and showcases the ancient family furnishings. This elevated area doubles as a bench, providing an even better vantage point to appreciate the garden and landscape views. On the ground floor, another raised section integrates the TV area sofa with the staircase leading to the first floor.
Design Emphasizing History and Spatial Characteristics
The design accentuates the apartment’s historical and spatial features, including ground floor vaults, high ceilings with wooden beams, a grand marble fireplace on the first floor, and large windows framing the garden. The deep dark gray finish on the furnishings alludes to the charred parts uncovered during restoration. This lacquer is applied to custom-made wooden furniture, the resin-coated spiral staircase, and the sofas and beds’ fabrics, contrasting with the light gray Venetian terrazzo flooring. The dark wood of the restored original beams, fixtures, and furnishings harmonizes with Ton’s dining table and chairs, blending historical and contemporary elements. A thin-top gray lacquered kitchen island, featuring the same Venetian terrazzo as the flooring, holds an iconic piece of design history.
Cozy Private Living Room and Sleeping Area
The first-floor fireplace serves as the private living room’s visual centerpiece, fostering a sense of warmth and welcome. This room connects the various bedrooms and encourages conversation. In the sleeping area, the dark gray lacquered wood continues to adorn walls and fabrics, providing a relaxing atmosphere. The Venetian terrazzo covers bathroom floors and shower interiors, while enamel graces the walls.
Innovative Lighting Solutions
The lighting project employs LED track lighting fixtures, closely aligned with the beams, creating an enchanting and abstract ambiance. LED spotlights enhance the space’s brightness during evenings and nights. Impressive glass chandeliers above the dining table and kitchen island draw visitors’ attention to the family life’s core. In the first-floor living room, a gorgeous 18th-century lantern, historically fitting for this rural residence, stands beside the warming fireplace. This home continues to dominate the culturally rich valley, as it did centuries ago.
Photography by Carlo Baroni
客服
消息
收藏
下载
最近




















