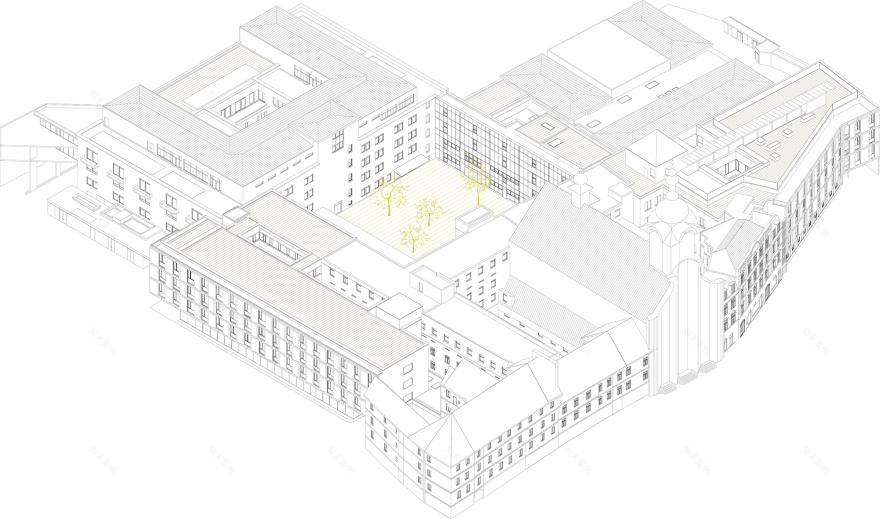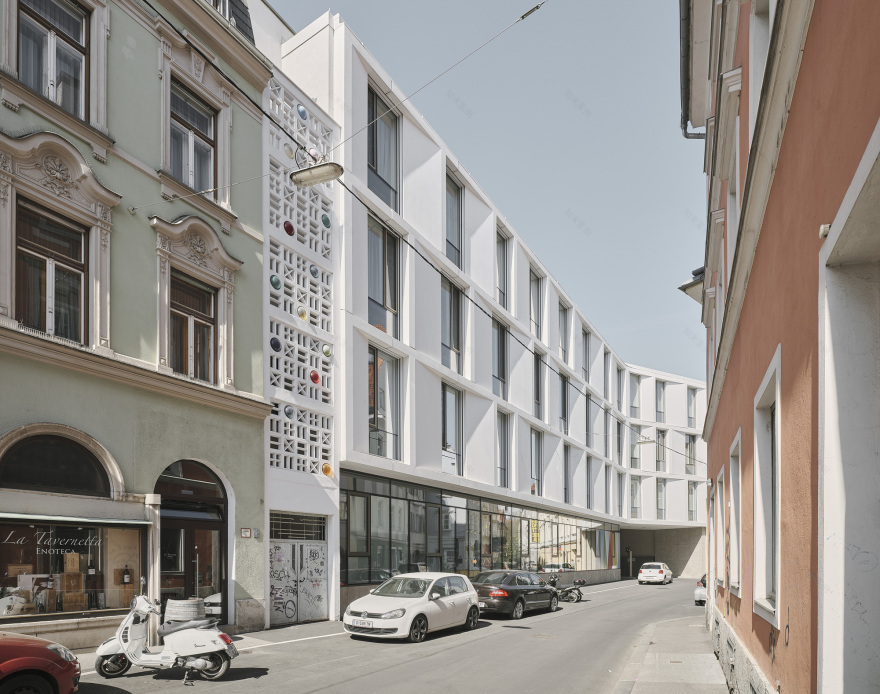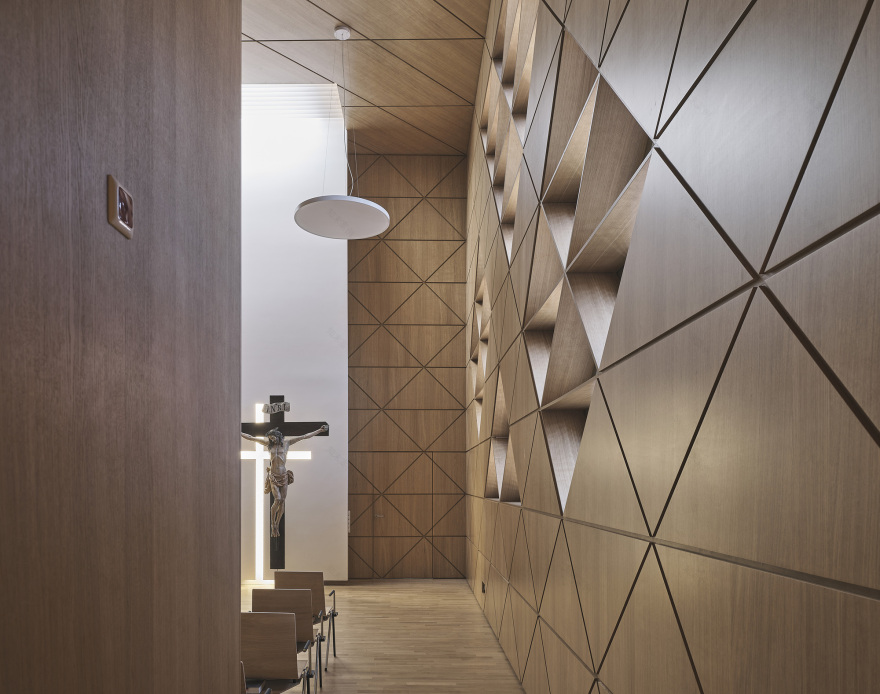查看完整案例

收藏

下载

翻译
Architects:Dietger Wissounig Architekten
Area:25100m²
Year:2021
Photographs:David Schreyer,Paul Ott
Lead Architects:Arch. DI Dietger Wissounig, Arch. DI Reinhold Tinchon
Landscape Designer:Studio Boden
Electrical Engineering:Friebe & Korp
Building Physics:Vatter ZT GmbH
Local Construction Supervision:DI Markus Weiner ZT GmbH
Renovated Area:8.600 m²
New Built Area:16.500 m²
Medical Technology:LIMET Consulting und Planung für Medizintechnik
Fire Protection:Norbert Rabl Ziviltechniker GmbH
Building Technology:Lang GmbH
Statics:Eisner ZT GmbH
City:Graz
Country:Austria
Text description provided by the architects. The dissolution of the Hospital of St. John of God in Eggenberg and its integration into the new site in Marschallgasse in the center of Graz meant that in addition to a revision of the hospital’s composition, it also received a new appearance, one which keeps with the historic old town.
The measures are characterized by two large additions. Through the creation of a coherent, spacious inner courtyard and the joining of the various building elements into one large whole, the original situation, which was unsatisfactory from an urban planning and architectural point of view, was “healed”. The courtyard was cleared and a linear building structure was developed that relates to the existing building in a specific, precise way.
Structurally and design-wise questionable elements were demolished and replaced by characteristics that are consistent with the new design. The structural and functional ring closure around the courtyard is now achieved by a new building that is carefully integrated into the surroundings. Flat roofs were designed as roof gardens, among other things, and serve as places for patients and staff to linger and relax.
The facade was modulated according to a mathematical principle with grids and reliefs. This resulted in a discreet, lively interplay of surfaces and lines and a sculptural façade design of storey-high, white prefabricated concrete elements that playfully picks up and continues the facade image of the historic old town.
Project gallery
Project location
Address:Marschallgasse 12, 8020 Graz, Austria
客服
消息
收藏
下载
最近

























