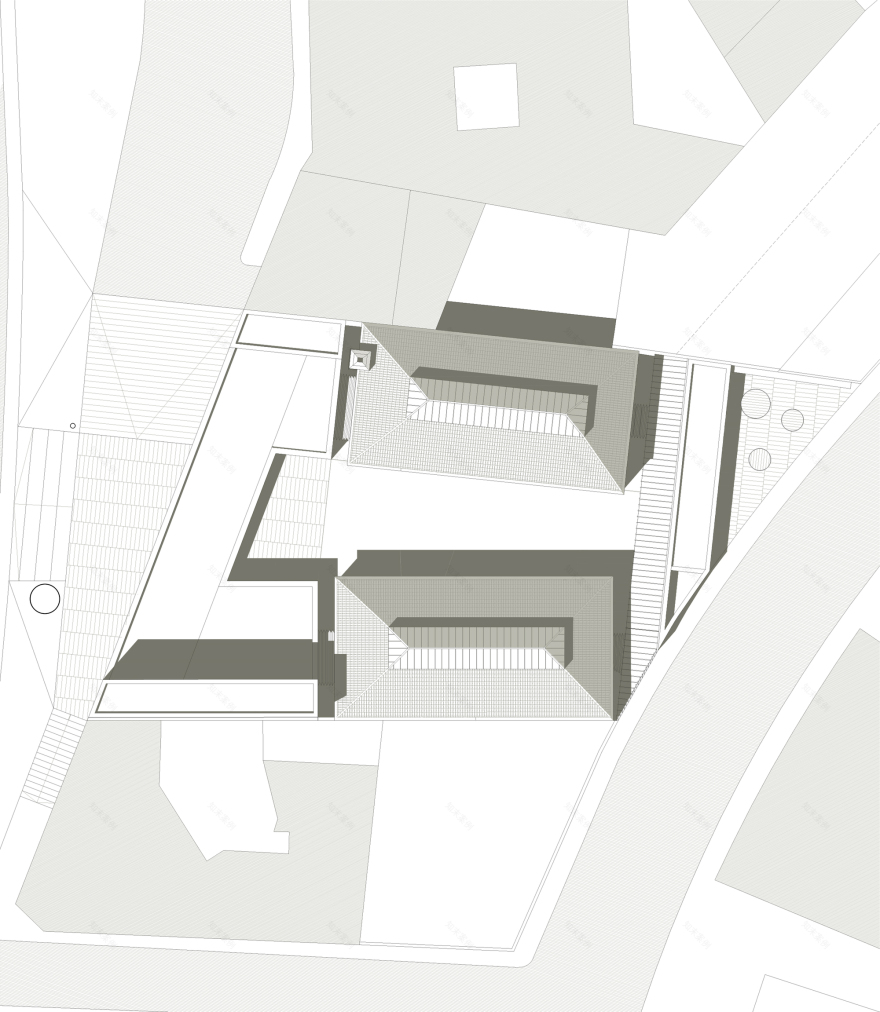查看完整案例

收藏

下载

翻译
Architects:Pablo Moreno Mansilla
Manufacturers:AutoDesk,CARPINTERIA JESUS SANCHEZ,LAMBERTS LINIT,Okalux,TUCA BAMBU,XAL
Lead Architect:Pablo Moreno Mansilla, María Jiménez-Herrera Burgaleta
Contractor / Builders:SERANCO S.A.
Technical Architect:Manuel González Ruiz
Clients:Excmo. Ayuntamiento de Guadalajara
Structure:Maria Eugenia Del Campo
Collaborators:Ana Cantarero Frutos, Elena Camarasaltas Pérez
City:Guadalajara
Country:Spain
Text description provided by the architects. The purpose of the operation is the adequacy of the old sheds of the Matadero Municipal and the construction of adjoint spaces that allow the transformation of the whole in a museum space whose main character is kinetic sculptor Francisco Sobrino.
The starting point of the proposal goes through promoting one of the most attractive points of the project, the convergent perspective of the old sheds from Cuesta del Matadero and the relation space that is left between them.
Two new buildings are built in the anterior and posterior parts of the historical sheds, that serve as support for the true containers of Sobrino’s collection, but also have the functional role of hiding from the view the adjoining party walls as well as creating an access atrium and a background curtain that covers the existing unevenness with the posterior street.
The route is thought as continuous, entering from the right atrium and walking counterclockwise through the lobby, the first shed, the rear relation space with children and audiovisual area, second shed and services space, and exit to the atrium. Aluminum bellows allow the transition between the new and old architecture.
White concrete, translucent U-glas, Iroco Wood, and aluminum locks make contrast with the historical brick seen in the shed, creating a respectful game that allows recovery of abandoned space for the city.
Project gallery
Project location
Address:Guadalajara, Spain
客服
消息
收藏
下载
最近


























