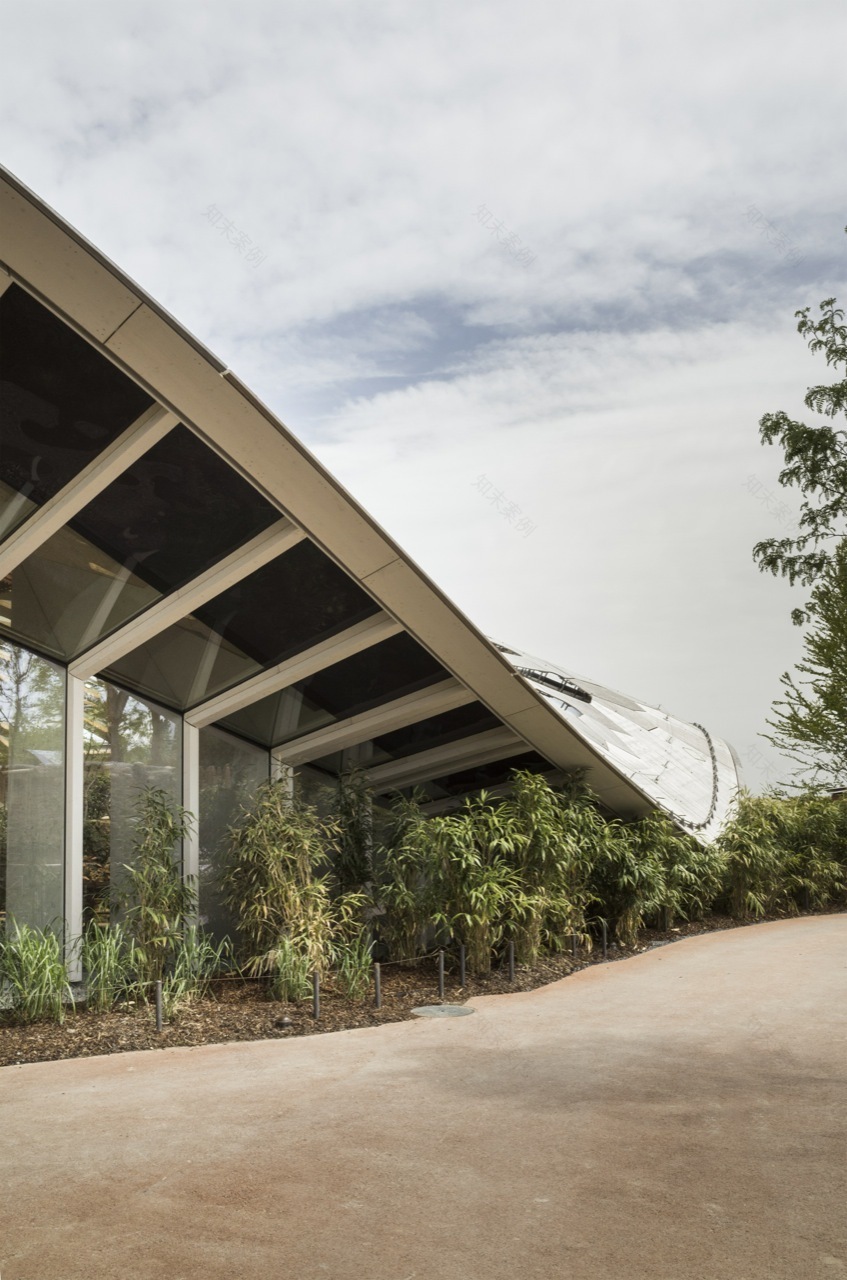查看完整案例

收藏

下载

翻译
Architects:Markus Schietsch Architekten
Area:8440m²
Year:2014
Photographs:Andreas Buschmann,Dominique Wehrli
Manufacturers:Sika,ADLER,NEUCO,Neue Holzbau AG
Light Design:Bartenbach, Innsbruck
Construction Management:Fischer Architekten AG,BGS Architekten,Rapperswil
Panel Construction/Facade Construction:Merk Timber GmbH,Züblin Holzingenieurbau
General Planners:cga gmbH, Winterthur | BGS Architekten,Rapperswil
Landscape Architect:Eugster Landschaftsarchitektur GmbH, Zürich
Vetsch Partner Landschaftsarchitekten AG, Zürich
Structural Engineers:Walt + Galmarini AG
Technical Services:Jona,TriAir Consulting AG
Electrical Engineers:Schmidiger + Rosasco AG
Timber Construction/Facade:ARGE Elefantenpark Holzbau, Implenia Schweiz AG Holzbau , STRABAG AG Holzbau
Fastening Solutions/Screws:SFS intec AG
Air Cushion:Vector Foiltec
Client:Zoo Zürich AG
Cost:57.0 Mio SFr
Timber Construction Facade:ARGE Elefantenpark Holzbau, Implenia Schweiz AG Holzbau , STRABAG AG Holzbau
City:Zürich
Country:Switzerland
Text description provided by the architects. The new elephant house in Zürich Zoo is embedded in the extensive landscape of the newly designed Kaeng Krachan Elephant Park.
The characteristic element of the new elephant house is its striking wooden roof which blends into the landscape as a shallow free-form shell-structure. The roof dissolves into a transparent mazelike structure that establishes an organic relationship to the surrounding forest. In the interior the roof unfolds its atmospheric effect: as if through a canopy of trees the sunlight filters through the intricate roof structure generating constantly changing light atmospheres.
The roof is designed as a shallow, free-spanning wooden shell. Prefabricated triple-layer panels were bent on-site into their form and nailed up. The openings were cut out on-site from the massive wooden shell. The continuously changing façade structure consists of lamellas that seemingly grow up to the edge of the roof as an organically shaped band indicating the loadbearing areas.
The iconographic shell of the roof together with the dynamic façade form an atmospheric envelope and pictographic “Nature-Construction” concentrating the essence of the design into a symbiosis between architecture and landscape.
Originally published on July 27, 2015.
Project gallery
Project location
Address:Zürichbergstrasse 221, 8044 Zürich
客服
消息
收藏
下载
最近

















