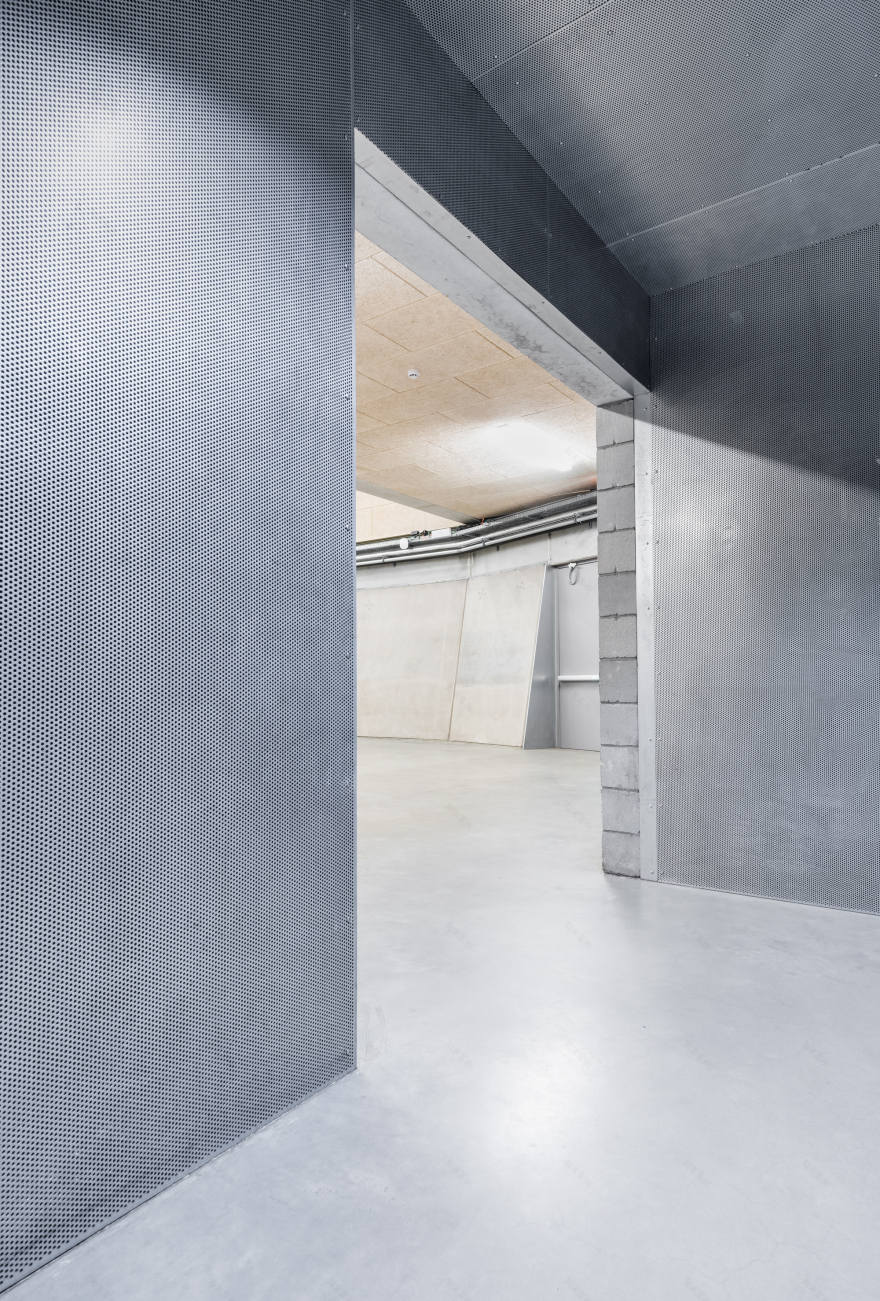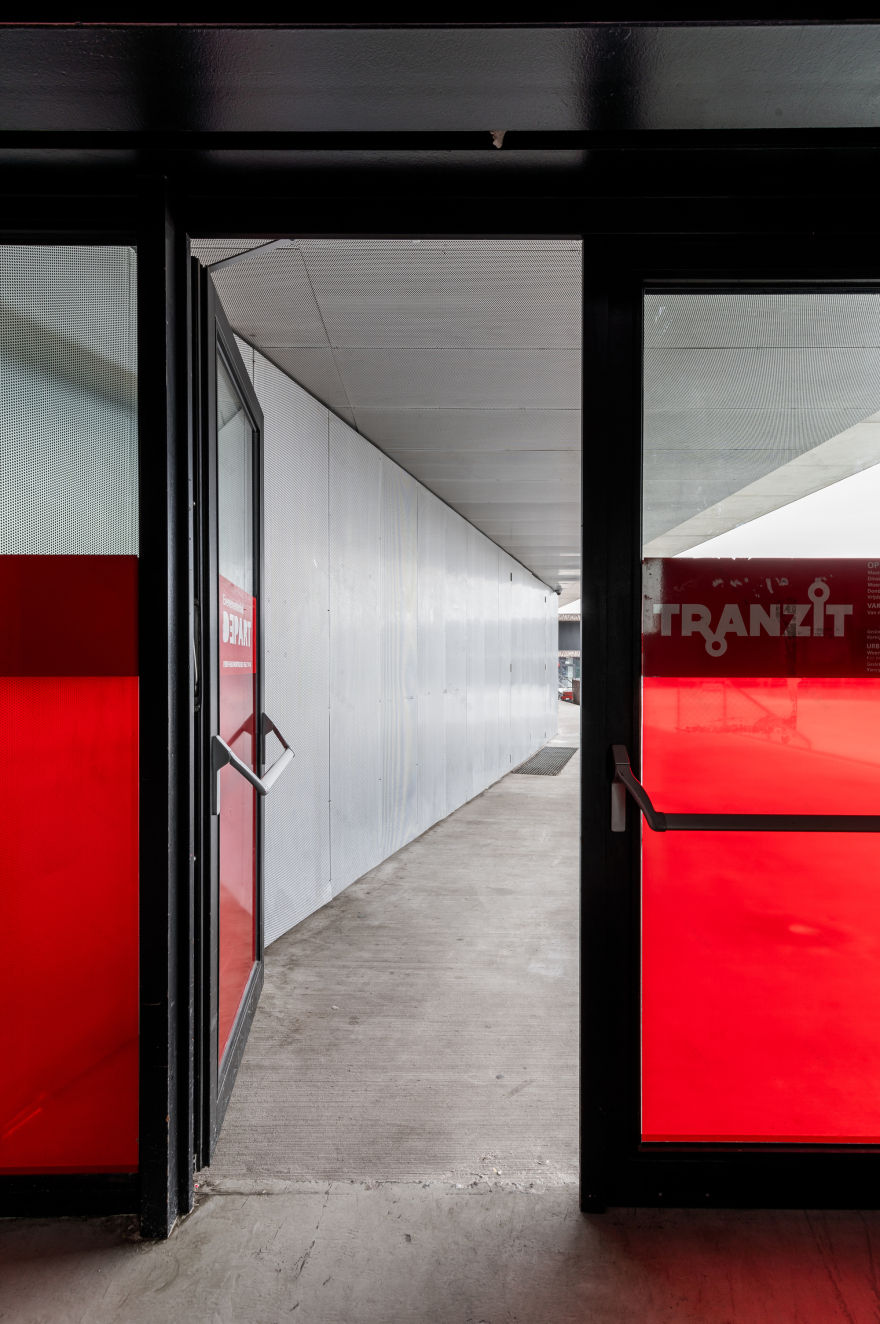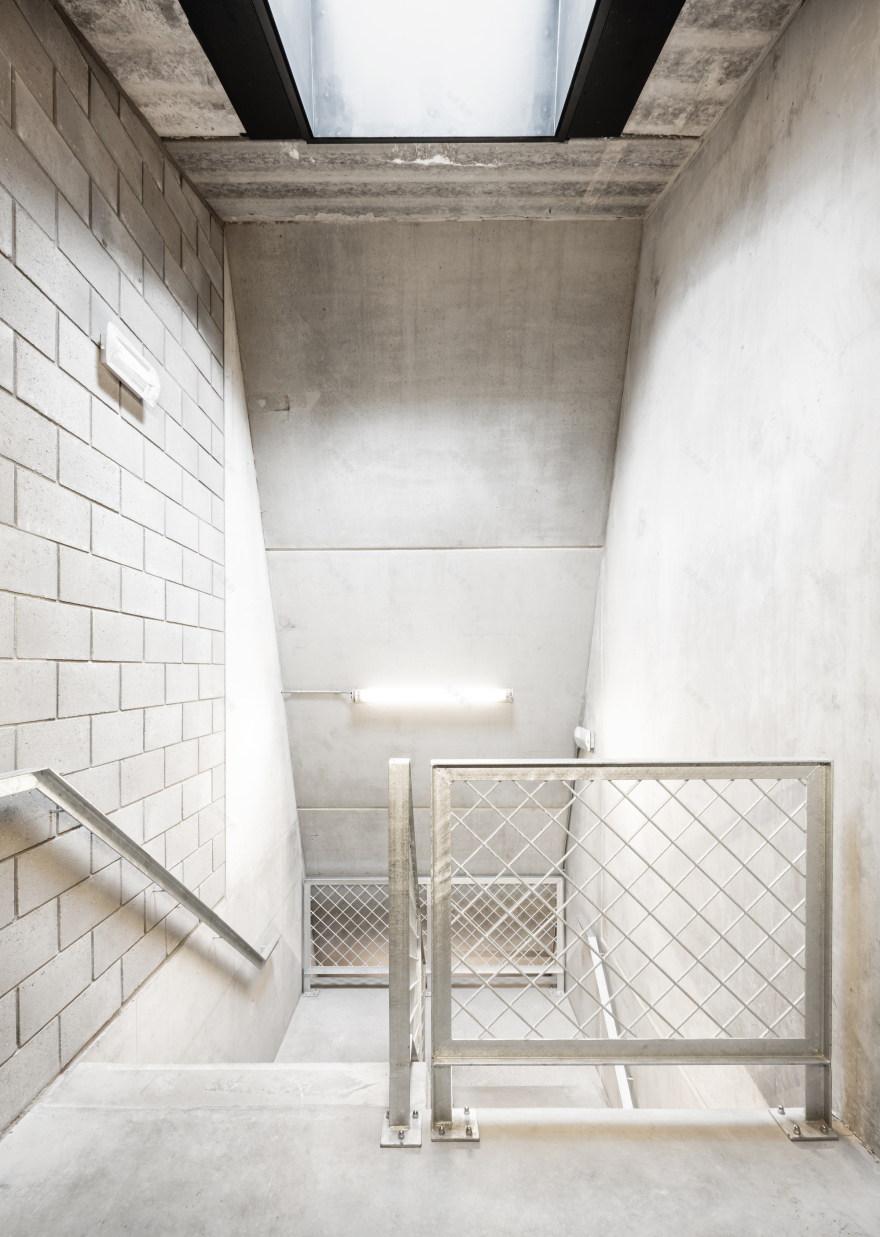查看完整案例

收藏

下载

翻译
Architects:B-architecten
Area:1975m²
Year:2017
Photographs:Lucid
Manufacturers:Ploegsteert,ROCKWOOL,STERTEKT,Soprema
Structure Engineers:mouton
Elevator:Kone Belgium
Team:Christophe Combes, Evert Crols, Dirk Engelen, Sven Grooten, Margot Proesmans, Brecht Van Duppen, Kim Vanthienen
Client:City of Kortrijk
Contractor:Himpe
Electricity:EEG Divisie Electro Entreprise
Safety Coordination:Vecobo
City:Kortrijk
Country:Belgium
Text description provided by the architects. The ecological event hall is situated next to an existing warehouse and connected to the youth centre Tranzit.
The specific structure and the rhythmic construction of the existing warehouses were the sources of inspiration for the design of this new complex.
The first nave of the existing warehouse became the entrance area for the visitors of the youth centre and the new party hall.
The party-goers get a wonderful view on the dance floor while standing on the first floor. The hall roof’s form blends in with the existing roofs of the warehouse in a modern-day way. The inclining roof construction guarantees a particular spaciousness for the party halls.
Project gallery
Project location
Address:Kortrijk, Belgium
客服
消息
收藏
下载
最近




































