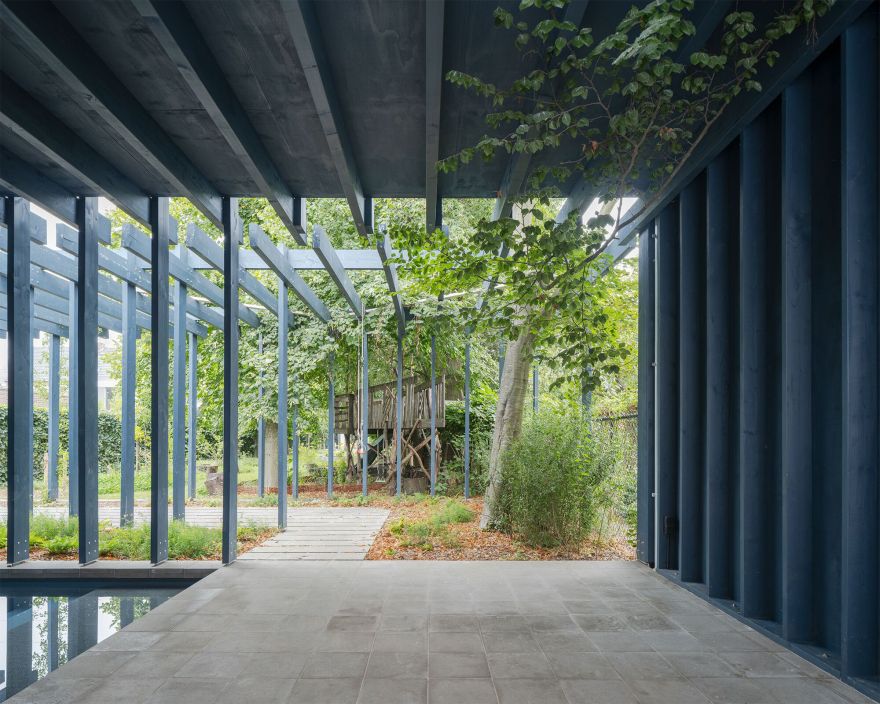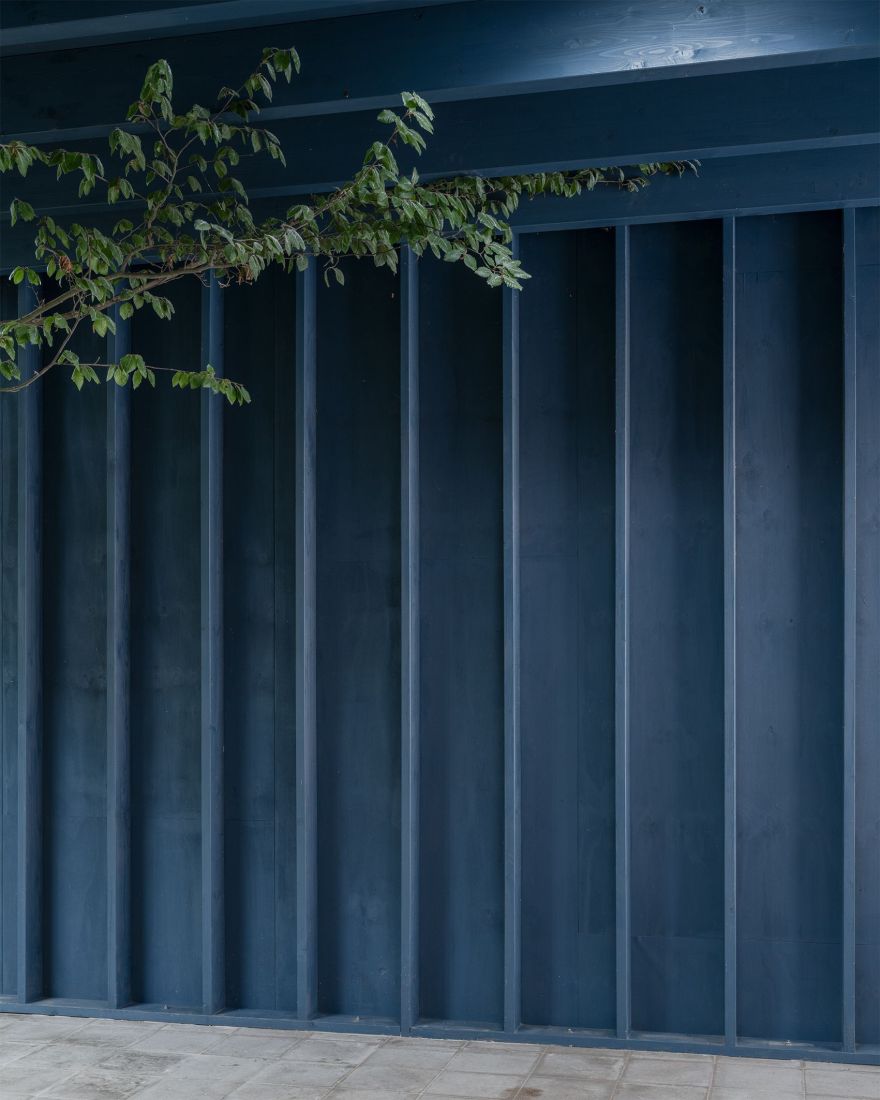查看完整案例

收藏

下载

翻译
Architects:Atelier Janda Vanderghote
Area:80m²
Year:2023
Photographs:Johnny Umans
Manufacturers:HMG,Rubio Monocoat
Lead Architects:Indra Janda, Menno Vanderghote
Structure Engineer:Stansoen
City:Geel
Country:Belgium
Text description provided by the architects. A private pool with a canopy and pergola creates a new ‘garden room’ at the back of the garden. The wooden structure gets a soft blue color. This combines nicely with the greenery of the garden.
The color seems to be a perfect mixture of the blue shades of the pool and the sky, and the green of the garden.
The rhythm of the structure of the canopy takes on a slightly different cadence than the structure of the pergola. Under the canopy, there is a compact studio and sanitary facilities. This space is covered with polycarbonate. The construction is semi-transparent and lights up.
The pergola is kept in balance by a chimney. The chimney becomes the gathering place in the garden. The garden construction is light and fits completely into the greenery!
Project gallery
Project location
Address:Geel, Belgium
客服
消息
收藏
下载
最近













































