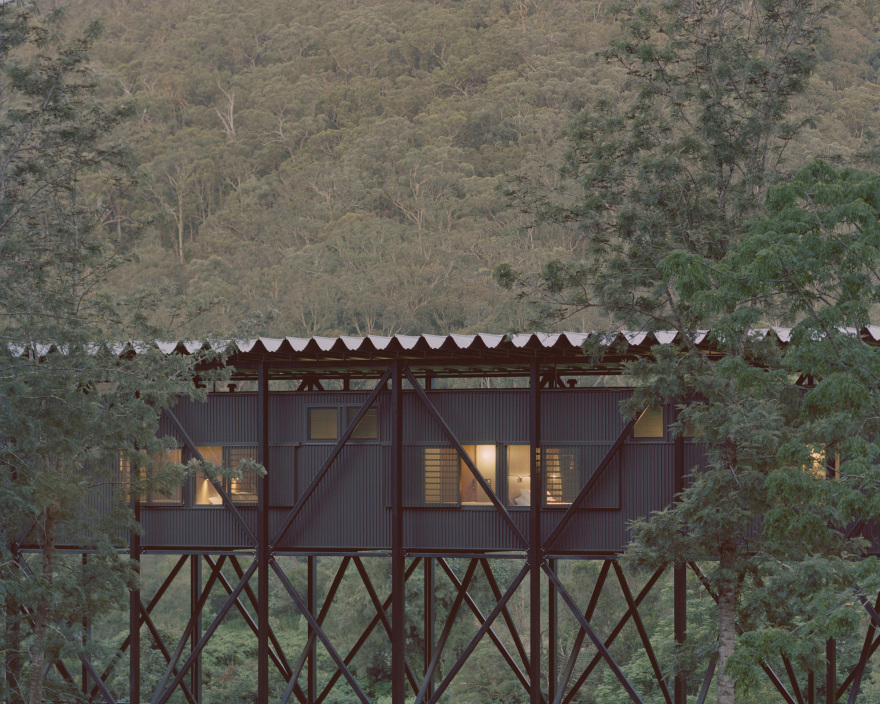查看完整案例

收藏

下载

翻译
Architects:Kerstin Thompson Architects
Area:500m²
Year:2022
Photographs:Rory Gardiner
Landscape Architects:Wraight Associates, Craig Burton
Structural Engineering:Irwin Consult,WSP Norge, WSP
Client:Bundanon Trust
Sustainability Consultants:Atelier Ten
City:Illaroo
Country:Australia
Purpose & Location - Bundanon is a centre for creative arts and education. Its purpose is to foster an appreciation for and understanding of landscape and art and to support research and celebrate art and ideas.
Gifted to the Australian people in 1993 by Arthur and Yvonne Boyd the Bundanon property is located on 1,000 hectares of bush and parkland overlooking the Shoalhaven River, near Nowra. It is on the land of the Wodi Wodi and Yuin peoples.
The Design - The concept design developed a suite of buildings and landscapes that integrate the many aspects of the site’s history (Indigenous, Pastoral, The Boyds’, Education Trust) to work as a rich ensemble of distinct historic and cultural periods in the site’s evolution. It responds to the landscape as both subject and site of Arthur Boyd’s work and draws upon key interests evident in his paintings: the dynamic landscapes of fire and flood, the contrast and interplay between natural & cultural, indigenous and exotic landscapes as fundamental inspiration to new works.
The impact of climate change is acutely felt at Bundanon. Only two years ago, during one of Australia’s most horrendous summers, bushfires tore through the forest surrounding this site. Months later flooding occurred. So the new works, designed for resistance and resilience could not be more timely in response to this dynamic landscape shaped by fire and flood.
The new works comprise two new buildings - the Art Museum embedded in the landscape and The Bridge, a Creative Learning Centre with accommodation, 160 meters long suspended above a gully as a flooded bridge.
This core visitor program is collocated adjacent to the historic Boyd cluster to achieve a centralized and single heart. New and existing buildings are united by a Forecourt and Arrival Hall.
Project gallery
Project location
Address:170 Riversdale Rd, Illaroo NSW 2540, Australia
客服
消息
收藏
下载
最近








































