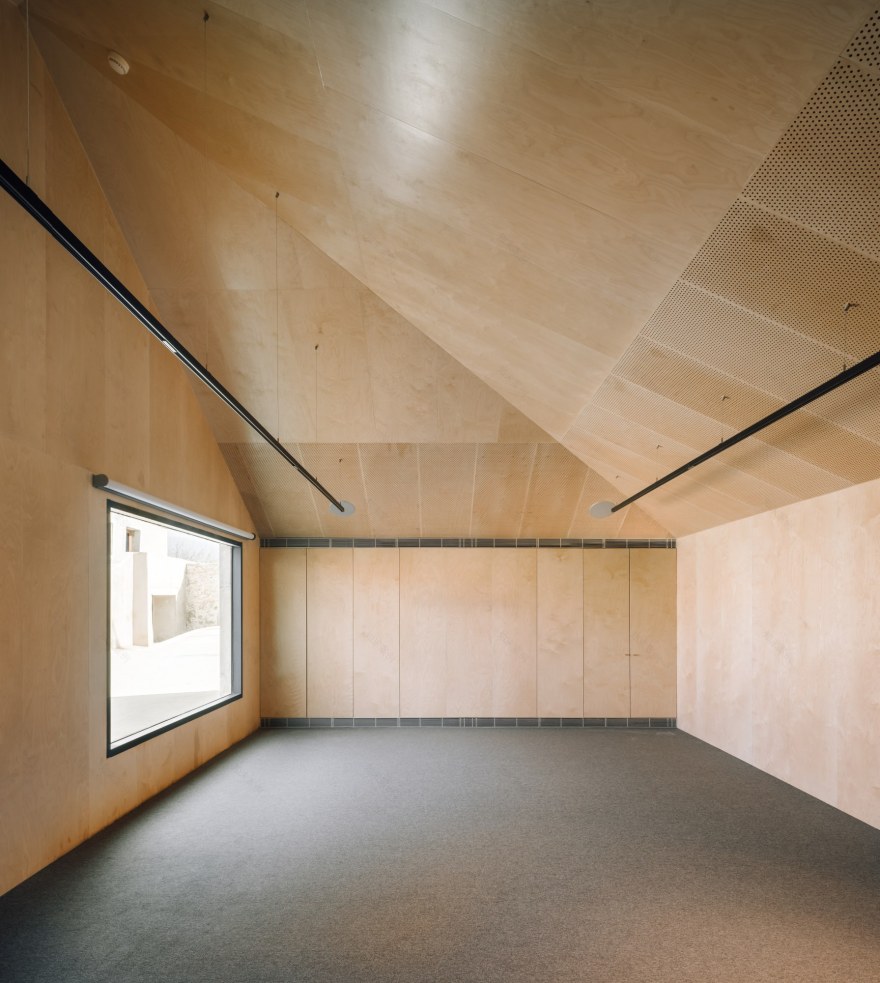查看完整案例

收藏

下载

翻译
Architects:Miguel Marcelino
Area:472m²
Year:2023
Photographs:Archive Miguel Marcelino (photo by Lourenço T. Abreu),Archive Miguel Marcelino
Manufacturers:Bona,Daisalux,Diasen,O/M Light - Osvaldo Matos
Lead Architect:Miguel Marcelino
Collaborator:Rafael Ramalho, João Neto, Martina Cappellini, Mariana Almeida
Hydraulics:Augusto Macedo
Mechanical Engineering:Rui Batista
Landscape:Paulo Palma
Structures:A2P
Electrical:Ohmsor
Fire Protection:ETU
General Contractor:Loviril
Work Supervision:RYB
Client:Município de Cascais
City:São Domingos de Rana
Country:Portugal
Text description provided by the architects. The Casal Saloio de Outeiro de Polima is one of the few examples that document the first occupations of this territory. It is an old and humble rural house that has undergone successive changes and expansions over time until it is now transformed into a museum space.
In its genesis it was just a simple compartment, then it gained an annex room, then a side wing, a stone oven, the corral, and the second floor, and again more other annexes. At one point two buttresses were added to contain structural problems. The constructive logic has always been that of informality and the mere supply of needs.
With so many layers of transformations, it was decided to consolidate the old rural house in its last recognizable configuration, being able to read its evolution through the broken and uneven geometry. The new expansion consists of two new volumes intersecting in an L, forming a courtyard with the existing set and adopting a similar shape and scale, continuing, now in the XXI century, the logic of successive expansions and intersections that characterize it.
Project gallery
Project location
Address:Outeiro de Polima, 2785-816 São Domingos de Rana, Portugal
客服
消息
收藏
下载
最近

























