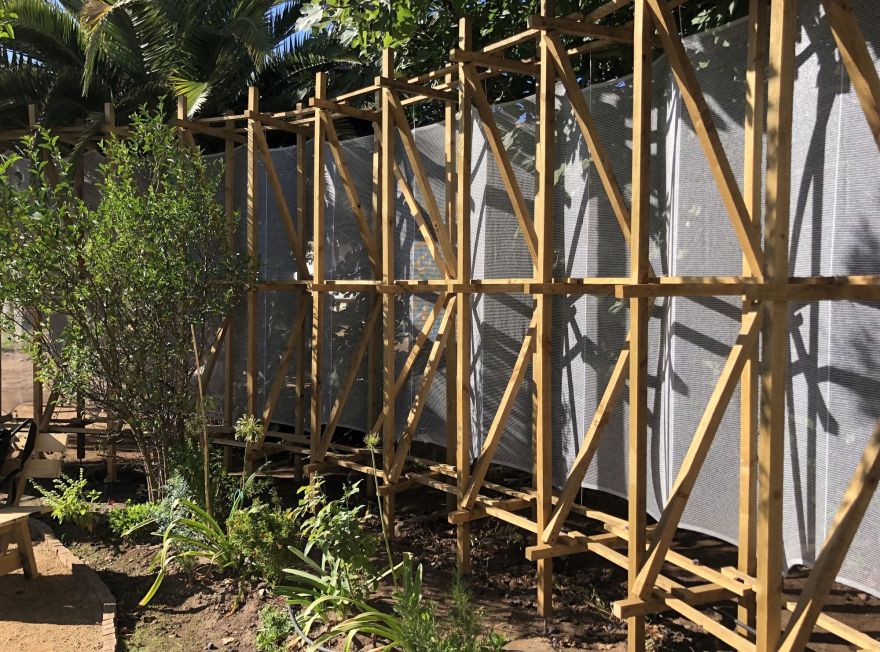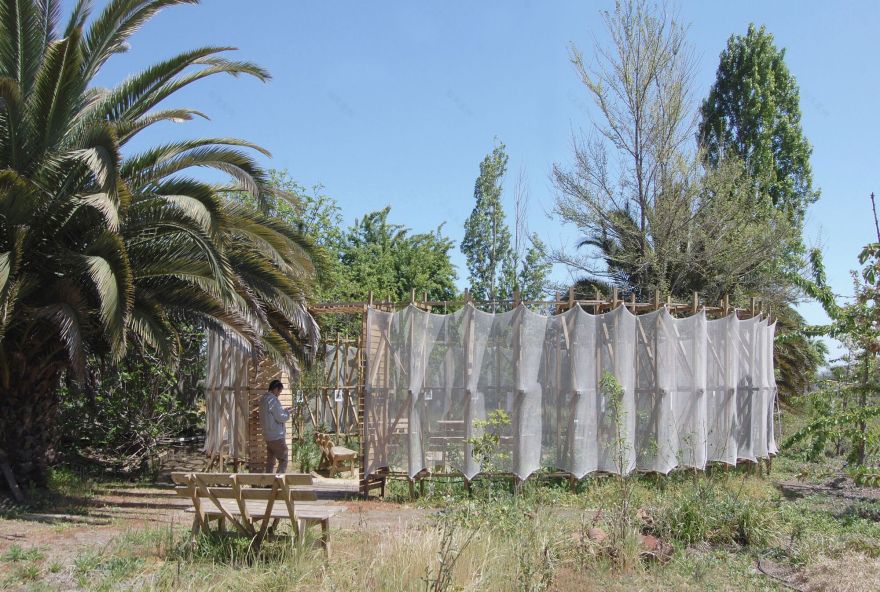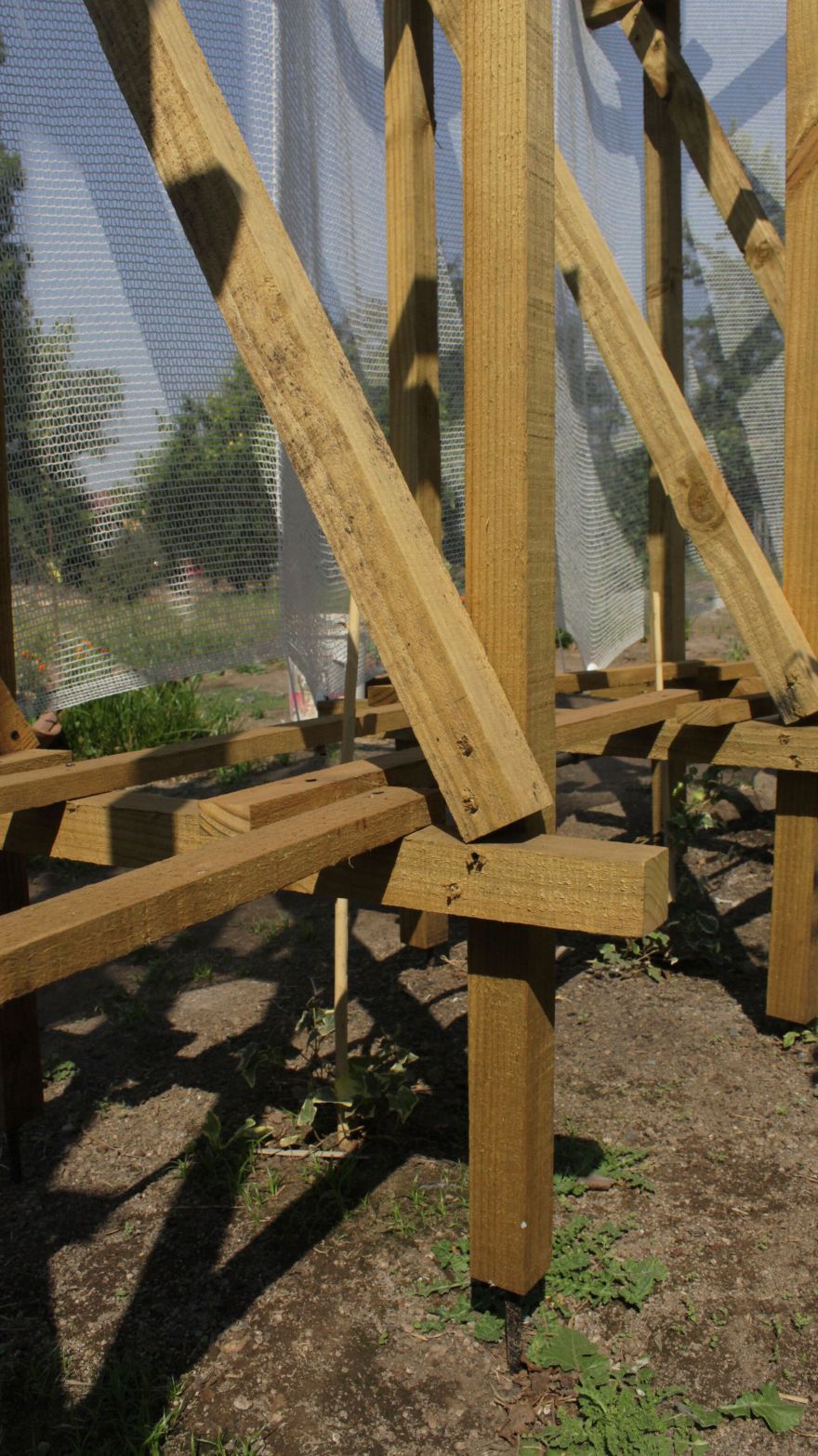查看完整案例

收藏

下载

翻译
Architects:Diego Villarroel
Area:78m²
Year:2022
Photographs:Victor Letelier,Diego Villarroel
Lead Architect:Diego Villarroel Rojas
Tutor Professor:Victor Letelier
Structural Engineer:Luis Zamora
City:Talca
Country:Chile
Text description provided by the architects. El Otro Cielo is a pavilion on the side patio of an old Catholic temple belonging to the religious community of Santa Amalia del Sauce, in the Maule Region, Chile. The proposal is installed as a temporary aid responding to the health emergency caused by covid 19. It consists of a circular structure of 10 meters in diameter that contains a small garden that incorporates new plant species.
This new space allows the support of the collective activities of the parish and serves as a place to connect with silence and nature. Through its height, the project contrasts with the interior atmosphere of the church since the pavilion is outdoors and has a visual connection with the sky.
The perimeter of the pavilion is made up of a delicate wooden structure covered with white raschel mesh. Each 2x2 inch raw pine wood frame rests on the natural ground by means of grooved iron stakes injected 70 cm below the ground. This solution avoids the construction of foundations, significantly reducing the budget. The formal expression of the pavilion seeks to highlight the structure as the final result of the architecture, avoiding the use of coatings that hide the forces and behavior that wood performs in its quest to achieve stability and aesthetic harmony.
The project is a constructive manifesto that introduces the possibility of conceiving a low-cost, high-impact architecture based on wood. The project recognizes a material culture typical of the Maulino rural landscape, valuing local construction systems; such as sheds, greenhouses, and wooden chicken coops.
Finally, the work offers an experience of contemplation and learning about the vegetation of the place. Its perimeter structure assisted by an irrigation system together with the distribution of climbing ivy seeks to integrate nature as part of the building, proposing a controlled obsolescence over time from the replacement of the raschel mesh by a plant mantle that in the long term will cover the whole structure.
Project gallery
Project location
Address:Talca, Maule, Chile
客服
消息
收藏
下载
最近
































