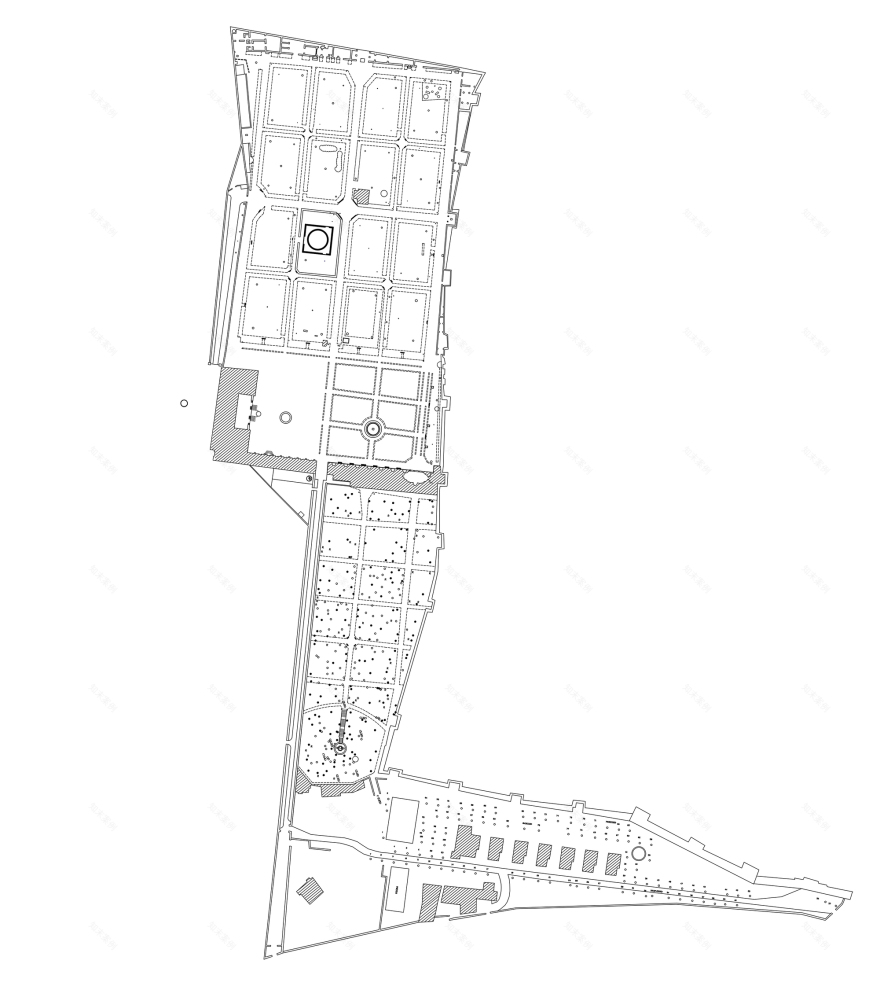查看完整案例

收藏

下载

翻译
Architects:WALD
Area:300m²
Year:2022
Text description provided by the architects. protoCAMPO is a 300 sqm fully dismountable timber pavilion installed in the garden of the Villa Medici - French Academy in Rome.
protoCAMPO superposes two archetypes from the Roman city: the agora and the cupola. The agora is a 17mx17m timber structure and the cupola is a 6m height inflatable dome. ProtoCAMPO is a new – and temporary – dome in the skyline of Rome.
protoCAMPO is both low-tech and high-tech. Low tech, as it is assembled by hand using traditional and basic carpentry and joinery assemblage techniques to build up the prefabricated timber pieces. High-tech, in the conception of the inflatable cupola that can be implemented in less than an hour to unfold a 6 m diameter dome weighing only 300 kg.
Proto CAMPO is an event space to host concerts, performances, conferences, and projection as part of the Villa Medicis cultural program. The pavilion seats 350 people under the cupola remaining completely open to the sun and nature. Events and conferences take place in the timber agora that allows people to seat enjoying the great acoustic performance generated by the dome fabric.
protoCAMPO subtly plays with the rhythm of the Villa Medicis garden framing views of the 200 years old pine trees and the historic Villa. The repetitive timber structure echoes the renaissance grid structure of the garden being both classical and wild. The dialogue between the Pavillon and the surrounding nature evolves over the day, playing with the sun path and the rhythm of the garden.
protoCAMPO was co-design and built with 44 students in carpentry-joinery from a technical high school for a year. The partnership allows to showcase the know-how of technical high-school students as well as give value to their knowledge. In May 2022, the 300 technical high school students of the program joined under the cupola to present their projects and the results of the pedagogical program called "residence PRO" that aims to bridge craftsmanship and culture.
protoCAMPO is a built manifesto that belongs to a series of three temporary and fully dismountable buildings called proto-architecture. Proto-architectures aim to show buildings that are more mobile and flexible in their use with a quick capacity for implementation. protoCAMPO is open to visiting as part of the “festival des Cabanes” at Villa Medici. The Villa Medici is a 350 years old academy in Rome that welcomes artists for a year of residency.
Project gallery
Project location
Address:Viale della Trinità dei Monti, 1, 00187 Roma RM, Italy
客服
消息
收藏
下载
最近






























