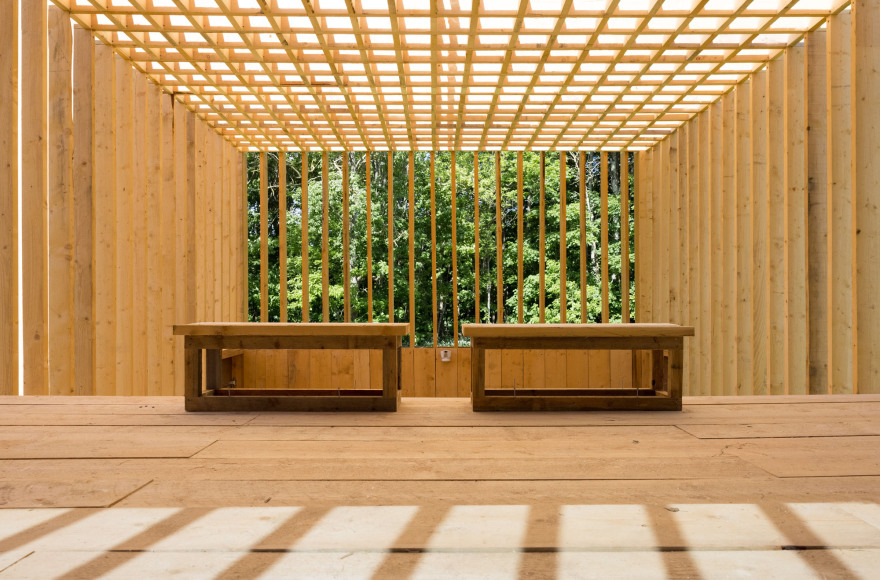查看完整案例

收藏

下载

翻译
Architects:S-AR
Area:2852ft²
Year:2021
Photographs:Eivind Lauritzen
Lead Architects:César Guerrero, Ana Cecilia Garza
Collaborators:Carlos Morales, María Sevilla, Naarahí Rojas
Curator And Curatorial Concept:Théo-Mario Coppola
Associate Curator:Håkon Lillegraven
Biennial Director:Dag Aak Sveiner
Supervision And Production Manager Of Work:Eivind Karlsen – Galleri F 15
Construction:Petter Johansen de Thu & Johansen
Country:Norway
Text description provided by the architects. S-AR has developed a project of three temporary wooden structures for House of Commons. These pavilions are respectfully placed in the natural landscapes at Alby and in the Alby Park on the island of Jeløya. Produced from local wood and recycled materials, they are designed to avoid causing any permanent damage. Each will be used to present projects and performances over the course of the biennale.
The Platform Pavilion is placed in a dense spruce forest and houses the work of Siri Hermansen. The Staircase Pavilion is situated below Alby Farm, where a former workers’ home was located, and it houses the work of Daisuke Kosugi. The Cylinder Pavilion is located in Alby Park and will host local projects, mediation, outreach and education activities.
A particular situation takes place in each pavilion. An enclosed happening meets the open sky at the Cylinder Pavilion, a circular boundary defines inside and outside. The discovery of a sieved view at the Stairs Pavilion, a stair contained in a wooden cage. A confrontation between open and closed occurs at the Platform Pavilion, an exhibition space contained in an open lookout.
The constructive quality of these structures is defined by assembly and repetition of components. The main structures are built with single modules made of pine wood studs and planks repeated and positioned to create the enclosure, favoring a simple and logical construction.
Pine wood was chosen as the main construction material in accordance to both the natural condition of the site and the ephemeral quality of the event. Through time it is intended for wood to decay, to show the effect of the elements and become ever changing structures.
Nature elements: light, air, matter, distance… Constructive elements: pieces, platforms, lattices, assembles… Symbolic architecture elements: stairs, windows, doors… Geometric elements: square, triangle, circle, cylinder…
Project gallery
Project location
Address:Jeløya, Moss, Norway
客服
消息
收藏
下载
最近






























