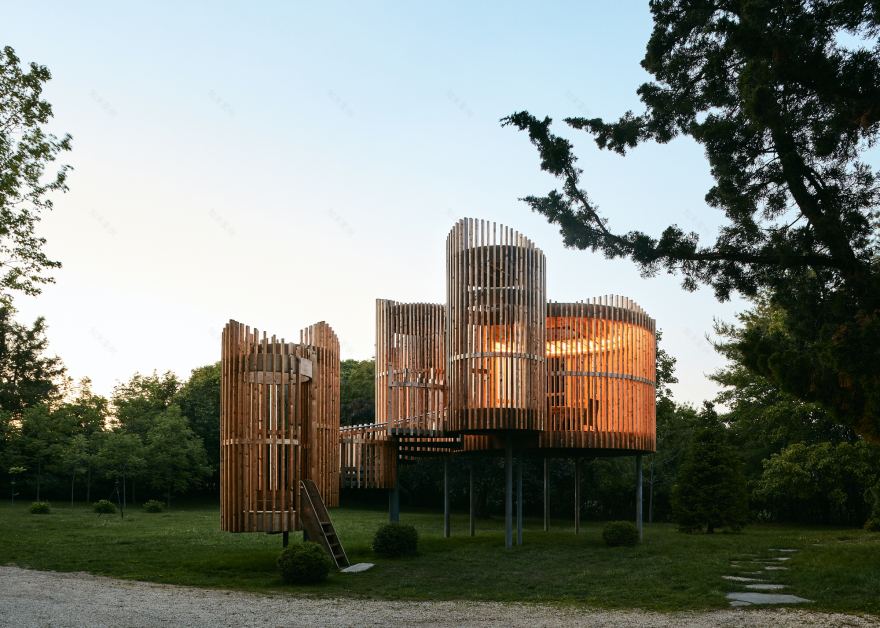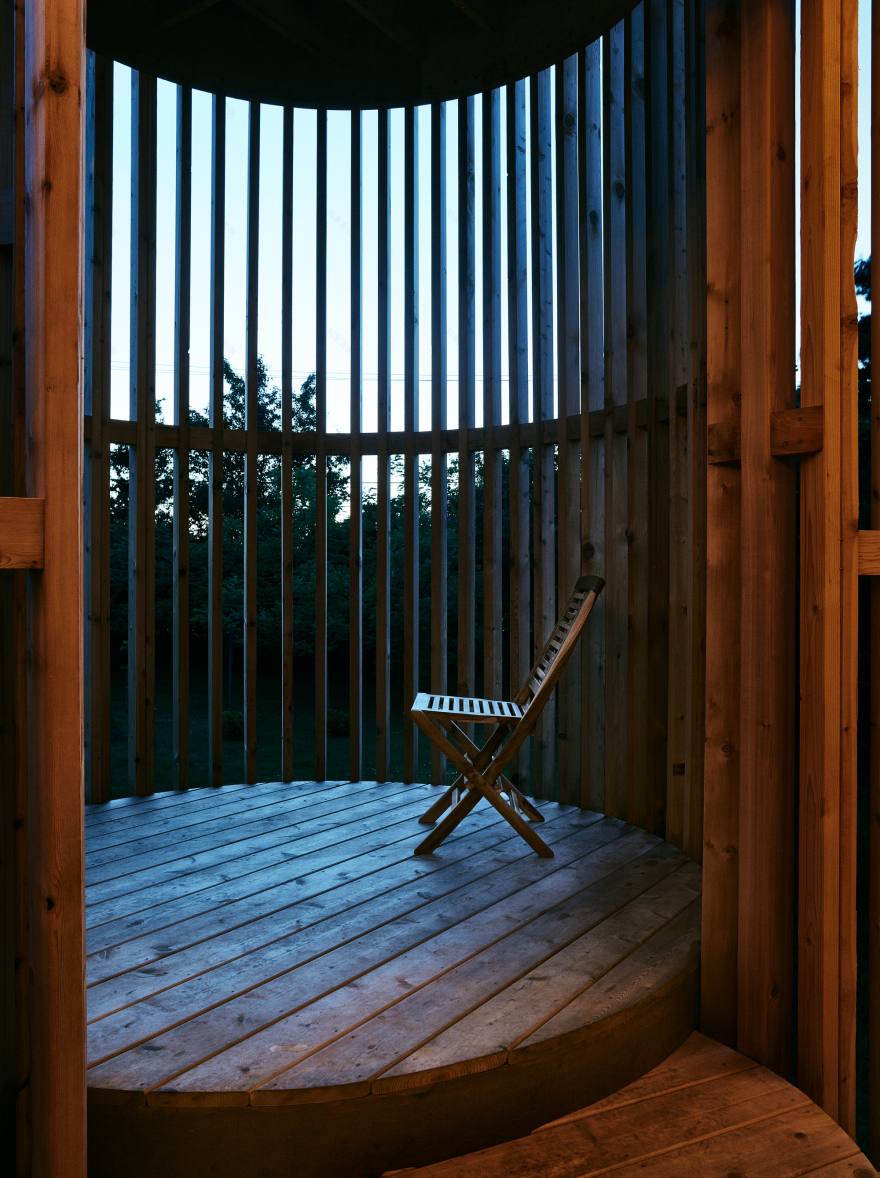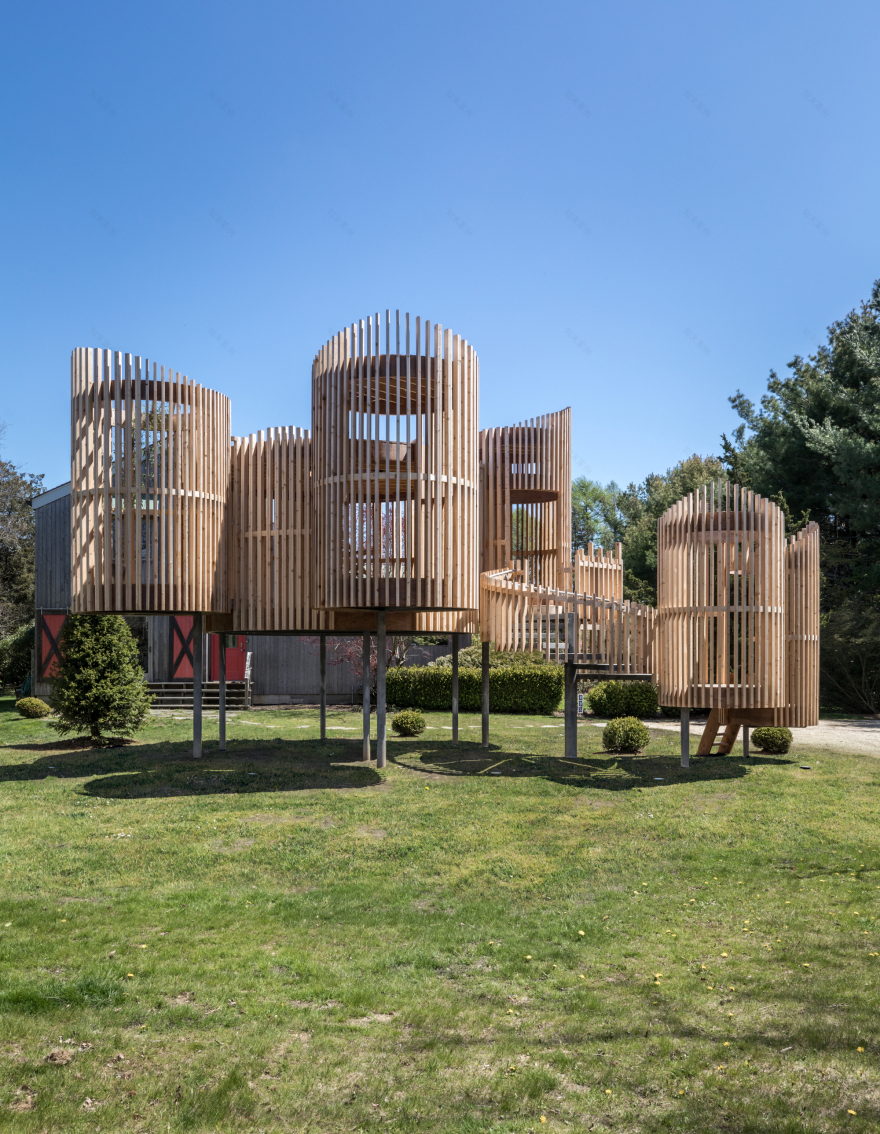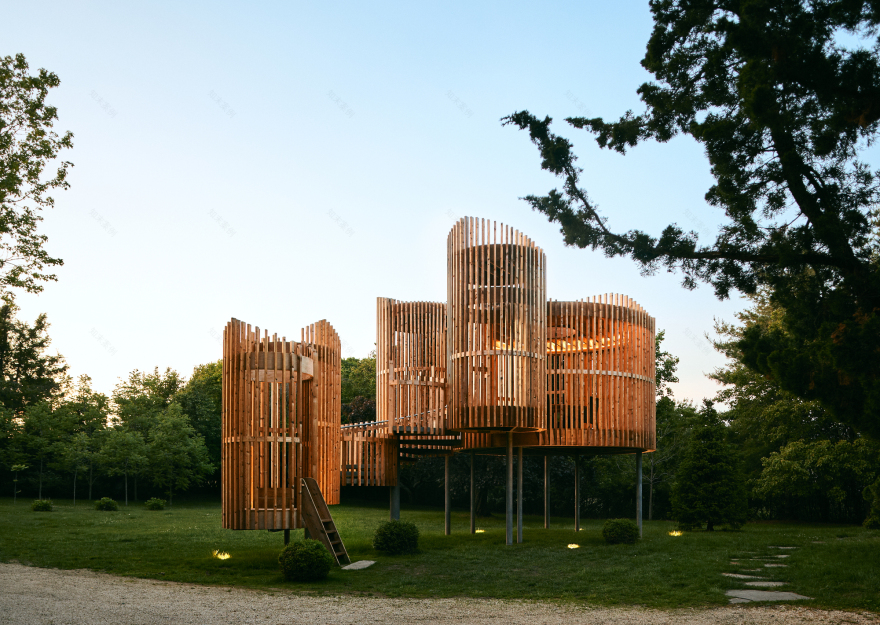查看完整案例

收藏

下载

翻译
Architects:Valerie Schweitzer Architects
Area:280m²
Year:2020
Photographs:Josh Goetz,Blaine Davis
Clients:Suzanne Urwitz
Engineering:Paul Gionfriddo
Landscape:Valerie Schweitzer
Carpentry:Christian Hincapie
City:Water Mill
Country:United States
Text description provided by the architects. The pavilion, commissioned by a matriarch to gather her family in nature, is a tribute to the natural world. It encourages one to be in nature as much as possible, whether dining, relaxing, star-gazing, or even sleeping. Located in the East End of Long Island, its form simulates a forest. (and loosely resemble the silos of adjacent potato farms as well). Ascending cedar wood posts, attached to glue-laminated rings, evoke tree branches of varying heights. The wood material speaks for itself, stripped of adornment. This structure, that activates the front yard of a simple wood-clad cabin, imparts a fluidity between interior and exterior.
Rather than insert itself as an object in the landscape, it alters the way one sees that landscape, through its gradient of slits between the wood posts, and its oculi. The structure blurs the boundaries between the man-made and the natural world, forging a stronger connection with nature.
It encourages more time outdoors as it provides shady protection during the hot summer months, capturing breezes. The changing light is enhanced by an oculus skylight, increasing the dynamic effect. A steel ring is attached to the main 16’ wide pod for mosquito net curtains; this creates a screened-in-porch effect and more privacy when desired. Most pods have roof decking made of salvaged cedar (and also floorboards), while a few pods are left open to frame the sky.
The construction reduced waste by joining 2 x 4s together to achieve the 3” width posts, by cutting 4xs in half to achieve the smaller widths, and using waste for blocking between studs, and at rails. Steel posts and beams allow for cantilevering of the outer pods. Minimal poured concrete was used for footings at the columns. A wide steel spiral stair integrates seamlessly with the other pods. Future access to the roof with a ship’s ladder will provide panoramic views of surrounding farms and wildlife. Additionally, in-ground LED low voltage lights to allow for easy access at night.
Project gallery
Project location
Address:Water Mill, NY, United States
客服
消息
收藏
下载
最近

















