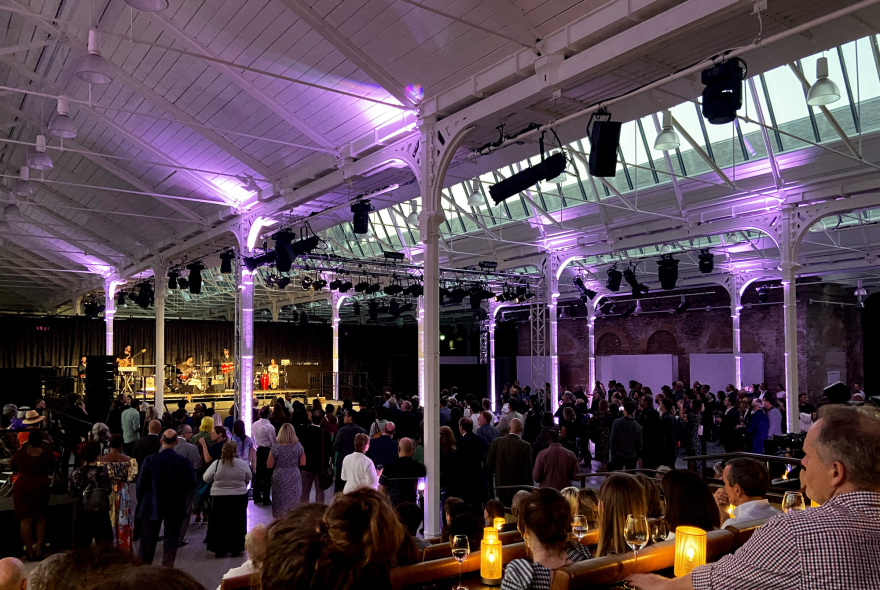查看完整案例

收藏

下载

翻译
Architects:Bennetts Associates
Area:5906m²
Year:2021
Photographs:Timothy Soar
Project Manager:Tuner and Townsend, Turner & Townsend
Acoustics:Gillieron Scott
Contractor:Mace
Program / Use / Building Function:Multi-disciplinary cultural venue
Client:The Royal Borough of Greenwich
Conservation Architect:Consarc
Theatre Consultant:Sound Space Vision
City:Woolwich
Country:United Kingdom
Text description provided by the architects. When the Ministry of Defence moved out of the vast Woolwich Arsenal in London in the late 20th century, it left behind redundant industrial structures and numerous opportunities for development. With the residential blocks completed over the last 20 years, a key group of five historic buildings remained at the center, earmarked for cultural use. Greenwich Council has substantially invested in creating what is now known as Woolwich Works.
Bennetts Associates refurbished three buildings for short-term use by the theatre group Punchdrunk and converted the other two - known as The Fireworks Factory and the Academy - for permanent arts venues. Containing performance spaces, dance studios, artists’ workshops, cafes, and rental spaces the Fireworks Factory is the largest space at the Woolwich Works - a key group of five Grade II and II* listed historic.
The project has been the winner of both the RIBA National Award 2023 and the RIBA London Conservation Award 2023. From the beginning it was recognized that extensive work was required to adapt these buildings to new use, however along with expert input from Consarc Design Group (the conservation architects), Bennetts Associates were able to develop a sophisticated approach that focused change on key areas for maximum benefit, allowing the rest of the buildings to appear as ‘light touch’ and preserved as possible.
Despite its multiple cast-iron columns, the Fireworks Factory hall has been engineered for 800 seated or 1200 standing, using flexible arrangements of staging, raked seating, or flat floor. As the beautiful original structure was extremely lightweight (in case of explosions), ingenuity was required not only to re-use the roof trusses and timber decking but also to accommodate acoustic and thermal insulation, new glazing, fabric ductwork, lighting, and services. The intention throughout has been to make the high-level additions almost invisible, with the enclosing walls and lobby making its new identity explicit.
Project gallery
Project location
Address:Woolwich, London, United Kingdom
客服
消息
收藏
下载
最近

















