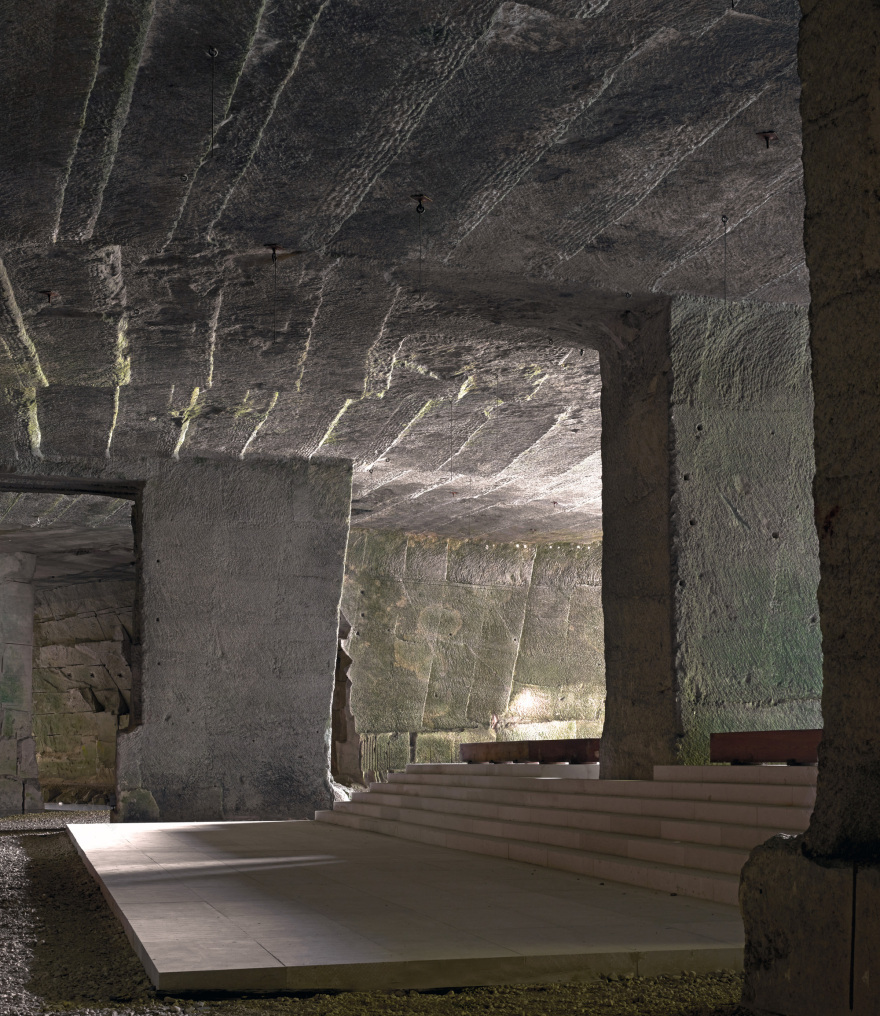查看完整案例

收藏

下载

翻译
Architects:David Chipperfield Architects
Area:1880m²
Year:2018
Photographs:Edmund Sumner
Manufacturers:Viabizzuno
Design Architects:David Chipperfield Architects srl, Milan, Italy
Partners In Charge:David Chipperfield, Giuseppe Zampieri
Associate Director:Giuseppe Sirica
Associates:Federica Zerbo, Marie Mincke
Project Architect:Carlo Zucchia
Project Team:Filippo Carcano, Francesca Carino, Tommaso Certo, Gionata Comacchio, Andrea Garcia Crespo, Andrea del Pedro Pera, Stefano Goffi, Tsukasa Goto, Juan Laborda Herrero, Noa Ikeuchi, Maris Kojuharov, Eugenio Matteazzi
Project Coordinator:Laboratorio Morseletto srl
Lighting Consultant:Mario Nanni
Stone Supplier And Installation:Laboratorio Morseletto srl
General Contractor :Laboratorio Morseletto srl
City:Zovencedo
Country:Italy
Text description provided by the architects. Sitting rather outside of any conventional commission or even typology, the project to design a performance space within the Arcari caves – which used to supply Pietra di Vicenza stone until their closure – evolved through a long professional collaboration between David Chipperfield Architects and the Laboratorio Morseletto, who produce traditional artisanal Venetian stone and marble.
The caves are the result of 60 years of quarrying which left a cavernous space supported by irregular massive piers and largely filled with water underneath a wooded hill in Zovencedo, near Vicenza. Upon entering the caves, it is possible to experience space, material, and structure as one unique entity, where nature and architecture seem to imitate each other. Recognizing these extraordinary qualities, the Morseletto family had often used the space for informal events, which encouraged them to develop a more permanent solution.
The romantic and tectonic qualities of the quarry with the carved stone and the filtered water were already so strong that minimal interventions were required. The project reintroduces the typical white Vicenza stone into the space with a series of platforms, steps, and ramps, reminiscent of Adolphe Appia’s stage sets. The platforms are known as Cavea, a reference to the stepped tiers in ancient Roman theatres. The intervention has created a dialogue between the accidental architecture of the caves and the formalized stage and seating platforms that represent occupation and performance.
Vicenza stone is the only material used in the project. The stone is both added and subtracted, and the project can be seen as a continuation of the historic quarrying done on the site. Both the ambient and stage lighting, designed by Viabizzuno, enhance the atmosphere, with the surrounding, water-filled chambers lit from below adding to the visual spectacle. The project has created a multifunctional space that preserves and emphasizes the unique characteristics of the place.
Project gallery
Project location
Address:36020 Zovencedo, Province of Vicenza, Italy
客服
消息
收藏
下载
最近





























