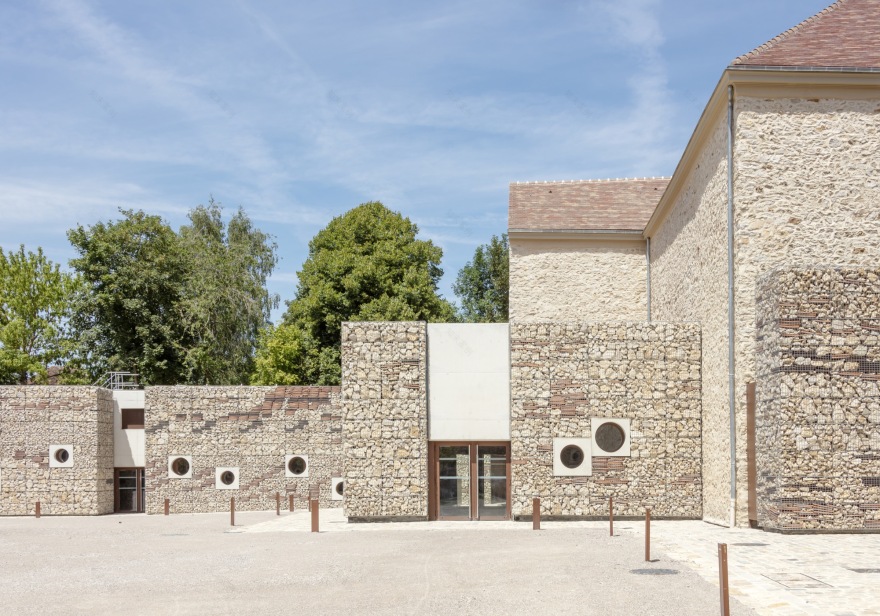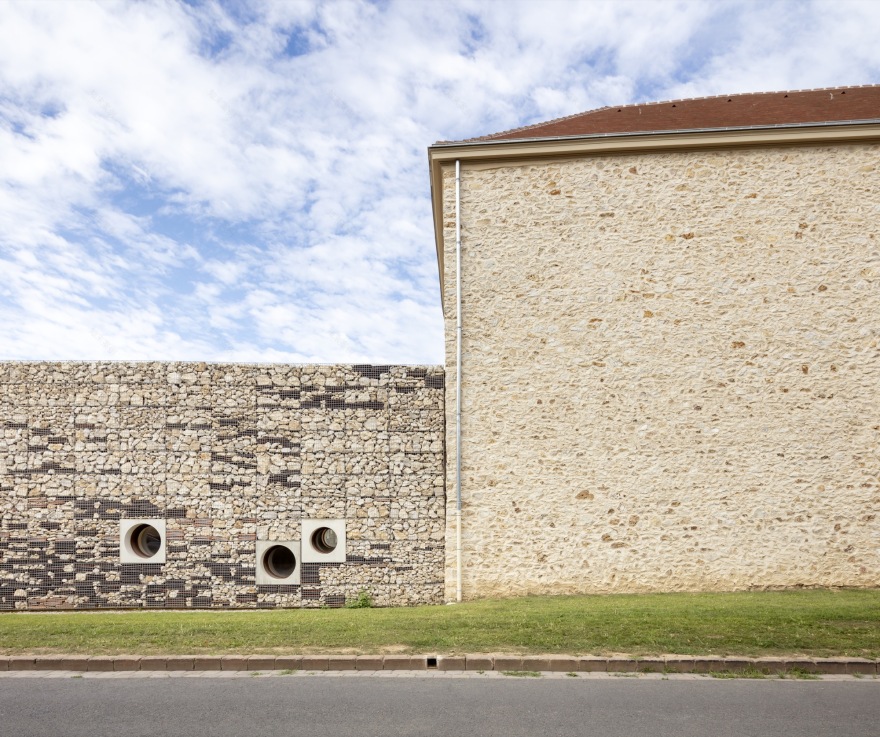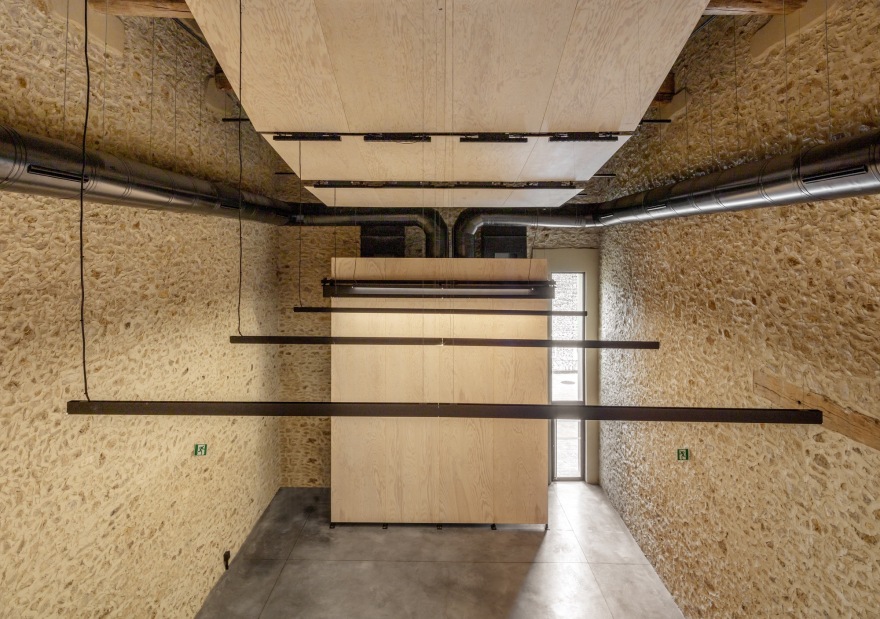查看完整案例

收藏

下载

翻译
Architects:Opus 5 architectes
Year:2023
Photographs:Luc Boegly
Lead Architects:Bruno Decaris, Agnès Pontremoli, Pierre Tisserand
Acoustics:Impédance
Structural Engineering:Batiserf Ingénierie
Scenography:Luc Perrier
M&E Engineering:BET Louis Choulet
City:Brie
Country:France
Text description provided by the architects. The site is an “in-between”, a bridge, a vestige of rural life in the jaws of urban sprawl. To the northwest is the town of Chessy and its peripheral housing developments nibbling away at what remains of Brie, and to the southwest, Disney’s perfectly delimited and defined entertainment and hospitality complex.
The project had to be easy to read and communicate the link between two worlds, i.e., the one of the new town, and the one of illusion, both dropped there almost randomly, without any historical relationship to the landscape, whereas the authenticity and permanence of the Tournelles farm simply and naturally recall the world of agriculture to which the neighboring buildings owe their existence.
The architectural strength of the Tournelles farm resides in the massiveness and simplicity of the volumes surrounding a centrally protected space where activity is concentrated, a traditionally inward-looking and totally closed position, providing protection from the vagaries of the vast world outside.
Two new constructions have been added here in place of the deconstructed wings to house, to the southeast of the courtyard, the music studios, and to the northwest, the multipurpose hall, and its backstage areas (offices, dressing rooms, wings, etc.). These two extensions were treated like enclosure walls with the aim of restoring the initial ambiance of the farm and its general morphology organized around the main central courtyard.
Thus, the tiles and rubblestone were deconstructed, cleaned, sorted, and stored in piles according to their diverse natures and grain textures for subsequent reuse in a new composition of limestone and terra cotta evoking geological strata and recalling the sites rootedness in the land.
The interior spaces are treated with materials used in their raw state, avoiding effects of style and mannerisms, the aim is to enhance the project’s materiality and to link the facility even further to the history and memory of the place.
The music school’s performance hall and the main theatre space are each slipped into two restored granaries so as to take full advantage of these two atypical volumes so characteristic of the site. These two halls are equipped with all the required stage equipment (fly system, video projection, shell, stage lighting, etc.) offering a rich range of possibilities (musicals, theatre, dance, video, etc.).
Project gallery
Project location
Address:Brie, France
客服
消息
收藏
下载
最近
















































