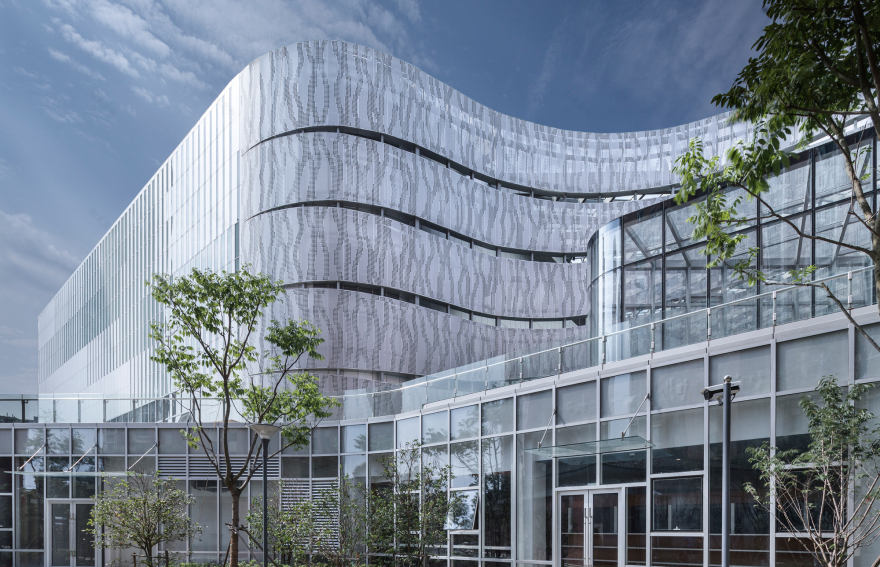查看完整案例

收藏

下载

翻译
Architects:ARTS Group
Area:32963m²
Year:2018
Photographs:Wei Qin
Lead Architects:Jiahua Ping
Architecture Design:Jiahua Ping, Shengpeng Gu, Danchen Gu, Qian Liu, Bu Lv
Structure Design:Jiming Deng, Xin Zeng, Fanxing Zeng
Landscape Design:Yan Hu, Mingwen Zhang, Xiaole Li, Xia Gao
The Client:Suzhou Dayangshan Eco-tourism Development Co., Ltd
General Contractor :Suzhou First Construction Group Co. Ltd
City:Suzhou
Country:China
Text description provided by the architects. Culture and Sports Center in Xu Shu Guan is located in Suzhou Hi-Tech Zone. The land area of the project is 12100 square meters, the planning plot ratio is 1.2, and the total construction area is 21851.8 square meters. The capacity building area is 14571.8 square meters, and the non-capacity building area is 7280 square meters. The project consists of a reading room, cinema, basketball hall, badminton hall, and basement. There are many green spaces around the site, with high vegetation coverage and a good ecological environment.
Memories of Sericulture. Xu Shu Guan has been an important town in Jiangnan since ancient times. It is located in the northwest of Suzhou City, and the northeast foot of Nanyang Mountain. Some literature in the Republic of China once recorded the phenomenon that every family planted mulberry and raised silkworms in Xu Shu Guan at that time. By 1909, Jiangsu Provincial Women's Sericulture School was founded in Xu Shu Guan. Later, it was restructured into Jiangsu Silk Industry School. At that time, mulberry cultivation, silkworm breeding, and silk weaving were brilliant in the whole country.
However, in its long history, the Silk Industry School, which played an important role in modern sericulture silk production, was eventually merged into Soochow University. So far silk production has declined in Xu Shu Guan. In this context, we decided to design a cultural and sports center for Xu Shu Guan that reflects its glorious silk era. Through the translation and reconstruction of architectural space, materials, and technology, the architecture integrating with the urban landscape and human emotion, makes up the lost history of Xu Shu Guan.
The Dialogue between Memory and Modernity. The architects design a flexible, silk-like outer layer for the cultural and sports center, which connects two separate buildings and creates a public open space in the middle. The thin metal perforated plate is the main material of this layer of the outer skin, describing the modern era of the Xu Shu Guan Economic Development Zone. Flexible shape, fine and light texture is not difficult to remind people of the famous Xu Shu Guan silk. Modernity and locality seek a balance here and become readable and identifiable things in the mutual care of the urban context.
The Precipitation of Community and Emotion. In ancient Greek urban planning, public open spaces were always constructed first. They should be leveled and paved, and then filled with public buildings, temples, culinary facilities, and shops. Similarly, the public space on the second floor of the Cultural and Sports Center, which is aggregated by the soft outer skin, not only gives the community an aesthetic appeal but also gives people an unimpeded place for daily interaction and community activities. Far from being occupied by a technological base or a beautiful vehicle for commercial activity, it is an "Old Market of Athens" that genuinely cares about the emotions of its citizens, invites them to participate, interact in open spaces and cultivate the culture of the community.
Structure is Art. The hidden aesthetics in the experience of indoor venues also reflects the cultural cognition and interest of designers. Considering the integration of roof structural stress parts and architectural forms, the contradiction between aesthetic interest and construction concept is hidden in the complete effect of the building. Under the tube truss, a light opening is formed to coordinate the design of the overall structure strengthening and lighting energy-saving performance optimization and guide users to enjoy the sky scenery through a unique perspective.
Project gallery
Project location
Address:Suzhou Hi-Tech Zone, Jiangsu, China
客服
消息
收藏
下载
最近


























