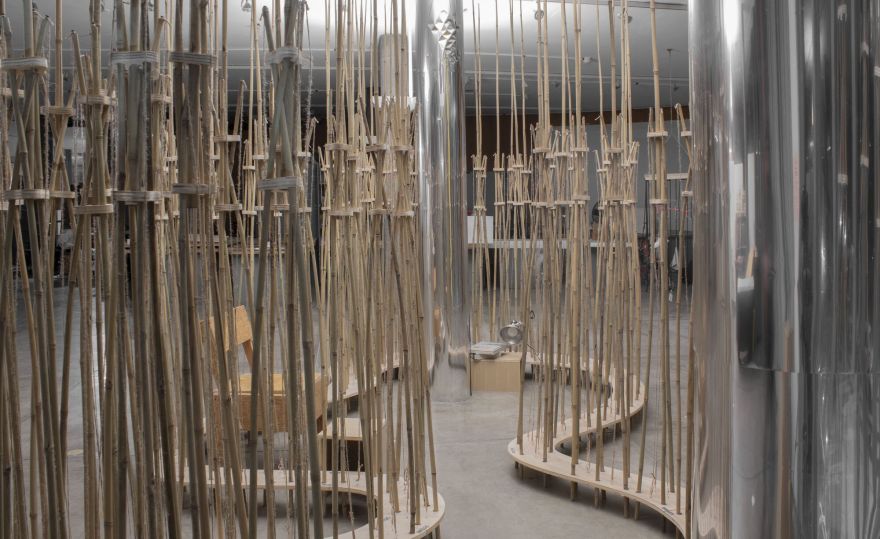查看完整案例

收藏

下载

翻译
Architects:Alsar Atelier
Area:53m²
Year:2022
Arquitecto A Cargo:Alejandro Saldarriaga
City:Cambridge
Country:United States
Text description provided by the architects. In the heart of the Harvard University campus lies the iconic Carpenter Center for the Visual Arts, a testament to Le Corbusier's architectural vision. However, within its walls, an installation challenges the very essence of Corbusian design, igniting a dialogue between its ideals and a reinterpreted tropical perspective.
Le Corbusier's concept of "free plan" was a radical departure from traditional architectural norms, emphasizing open spaces and avoiding load-bearing walls. The installation takes this notion and confronts it by transforming the solid cylindrical columns, a distinctive feature of the Carpenter Center, into inhabitable structural modules. By strategically atomizing these columns, the installation blurs the distinction between structure and space, challenging the very concept of a column's purpose while creating intimate and inhabitable niches.
The design of the Carpenter Center was significantly influenced by Le Corbusier's exploration of tropical architecture during his travels in the global south in the early 20th century. The installation pays homage to this inspiration by employing low-tech techniques, a deviation from the prevailing brutalist atmosphere of the building. The juxtaposition of these low-tech elements against the concrete environment offers a refreshing contrast and highlights the ongoing relevance of sustainable and contextually appropriate design.
At the heart of the installation's concept lies Valerie Fraser's influential article, "Cannibalizing Le Corbusier: The MES Gardens of Roberto Burle Marx." Just as Roberto Burle Marx reinterpreted and "cannibalized" modernist principles for his MES Gardens, this installation serves as a critique of the appropriation of Latin American design techniques by the European modernist movement. By challenging one of modernism's fundamental principles, the "free plan," the intervention effectively engages in an architectural "cannibalization," reimagining the spatial dynamics of the Carpenter Center through a tropical lens.
This artistic intervention not only celebrates Le Corbusier's legacy but also calls for a reevaluation of architectural orthodoxy. It questions the relationship between structure and space, form and function, and tradition and innovation. Through its reimagining of the fundamental design elements of the Carpenter Center, the installation invites visitors to consider how architectural ideologies can be both transcendent and localized, adaptable to diverse contexts, and responsive to cultural influences.
As visitors explore the redefined spaces created by the installation, they are invited to contemplate the intricate interaction between architectural past and future possibilities. The adaptation of Le Corbusier's design through a tropical reinterpretation evokes a dialogue that is both critical and appreciative. It acknowledges the profound influence of European modernism while affirming the importance of recognizing and honoring the unique cultural and environmental contexts that shape architectural expressions.
In conclusion, the installation at the Carpenter Center stands as a testament to the power of architectural reinterpretation. By breaking down conventional columns and infusing them with new life, the intervention not only questions Le Corbusier's spatial fluidity notions but also pays tribute to his legacy. Inspired by Latin American design methodologies, the installation challenges architectural norms while engaging in a dialogue that transcends borders and eras. It underscores the enduring relevance of architectural exploration and adaptation, inviting viewers to embrace the past while contemplating the infinite possibilities of the future of the built environment.
Project gallery
Project location
Address:Massachusetts Hall, Cambridge, MA 02138, United States
客服
消息
收藏
下载
最近


















