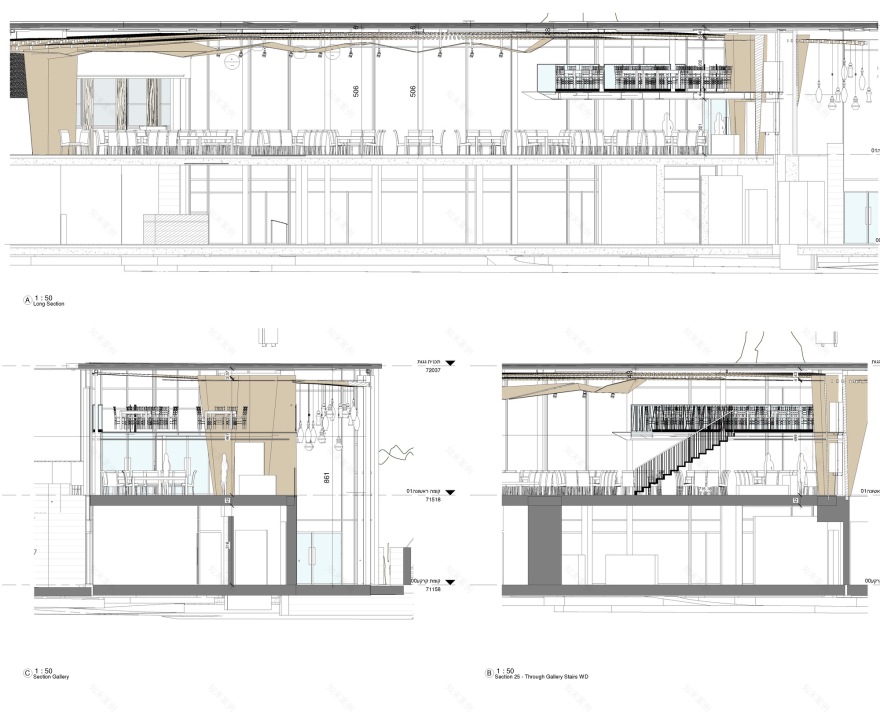查看完整案例

收藏

下载

翻译
Architects:Matti Rosenshine Architects
Area:6000m²
Year:2020
Photographs:Ilan Nahum, Michael Shvedron
Clients:Jerusalem Botanical Gardens
City:Jerusalem
Country:Israel
Text description provided by the architects. The Botanical gardens events center is located within the newly added floor over the existing 1980 structure. The interior spaces have been designed by Matti Rosenshine Architects, the building exterior was designed by Shlomo Aranson Architects,).
The original crescent shaped structure is oriented towards the central garden pond and is clad with roughly hewn Jerusalem stone, as required by local building codes. The inspiration for the interior architectural language is drawn from the immediate context of the gardens - Natural organic forms of plants, tree and leaf structures.
With the intention of creating a complete contrast with traditional Jerusalem language, predominantly characterized by stone and plaster, the interior spaces are almost completely built from wood. Bleached Oak wood is realized in various textures and forms to create a strong dialogue with the surrounding exterior, reminiscent of natural organic forms.
The design intent was to create an experience of entering a forest, leaving the city, where the light quality changes and we become engulfed in a different experience. With the movement of the sun, the thin wood fins which wrap the concave interior create a dynamic experience of light and shadow.
The elevator shafts are clad with planes of wood in an organic arrangement, similar to large tree trunks which climb up to the ceiling creating a continuous cover of folded wood surfaces. The gallery is built as a tree house for t intimate gatherings.
Project gallery
Project location
Address:The Jerusalem Botanical Gardens, הגן הבוטני, Zalman Shne'ur St 1, Jerusalem, Israel
客服
消息
收藏
下载
最近



























