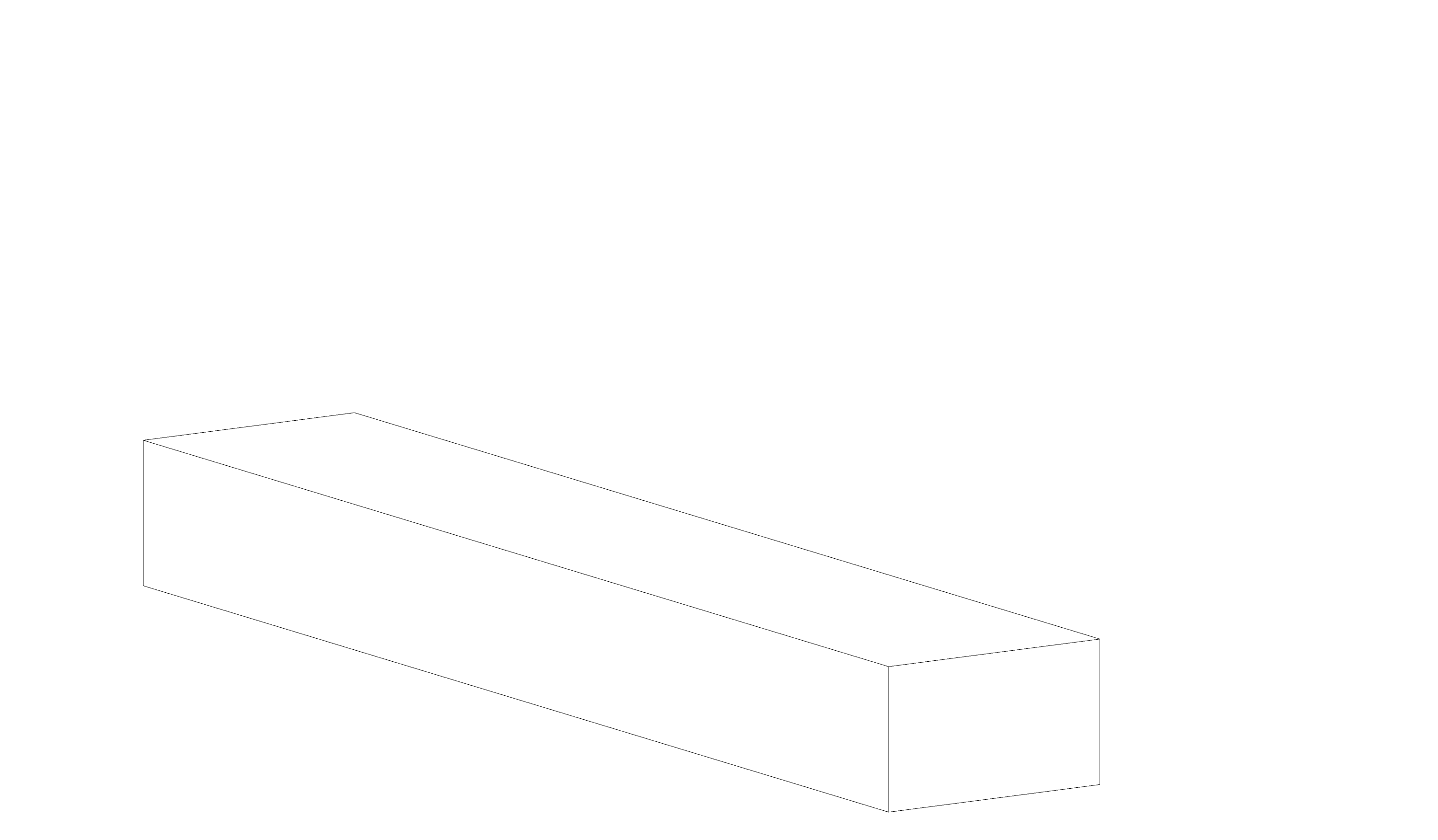查看完整案例

收藏

下载

翻译
Architects:T3 ARCHITECTS
Area:218m²
Year:2020
Photographs:ALISA Production
Manufacturers:AutoDesk,Schneider Electric,An Cuong,COTTO,Kelvin&Lux,Panasonic,Toto,Trimble Navigation
Architect In Charge:Charles Gallavardin, Tereza Gallavardin, Rafael Lira
Architect:Hai Ta Quang
Interior Designer:Huy Nguyen
Contractor:Harmonie
MEP:Harmonie
Structure Engineers:Harmonie
Country:Vietnam
Text description provided by the architects. T3 ARCHITECTS Team has been invited by Hippo Farm to design Dormitories to welcome “green classes”, students and families who want to learn more about nature, permaculture, horse riding, sustainable construction and all activities which make sense to reconnect with essential: education, team works, share meaningful time with friends and reconnect with the natural environment.
The building must reflect all those ideas to be in line with Hippo Farm concept. T3 decided first to propose a bioclimatic design, playing with sun orientation and studying carefully the wind direction both during dry season (to get the maximum benefits of the natural air flow) but also during rainy season (to protect the façade from water infiltration). Then, T3 decided to reuse the debris from the demolished existing horse boxes in a bad condition, and to raise the building above the flooding line (keeping insects and wild life on the natural soil).
Reusing existing materials is part of our frugal approach to do more with less… The building has a simple steel structure tailor-made near the site, the walls are made in local bricks covered with a natural lime plastering mixed with a local red sand. The insulation of the roof uses Vietnamese bulk rice husk mixed with diatomaceous earth which help to prevent against insects. Rice husk being full of silicate, it resists well to the high level of humidity under Tropical climate – also with low cost and biodegradable. All doors and windows are in solid wood from Vietnam (thermo-wood for the deck) combined with bamboo weaving, both accessible with affordable budget, water resistant and allow to keep the natural ventilation of the building.
To save water, we proposed dry toilets system, made by OSB panels and an inox bucket under with a hatch on the back façade to make operation easy for staff. Without using water in it system, in addition to producing inputs that can be used for fertilization of Hippo Farm plantations. Push-buttons tap also help to save water for all sinks which will be used by kids and aware them about the importance to save water!
Handrails and pergolas are made with Melaleuca wood (also from South Vietnam and resisting well to water). Solar heater on the roof is facing South to be the most efficient as possible and produce hot water when necessary. All plants around the building are local species which require a low maintenance and bring shadow and freshness. This Building is the perfect “manifesto” of a project in line with Happy and Creative Frugality adapted for Tropical country (countryside)
Project gallery






























