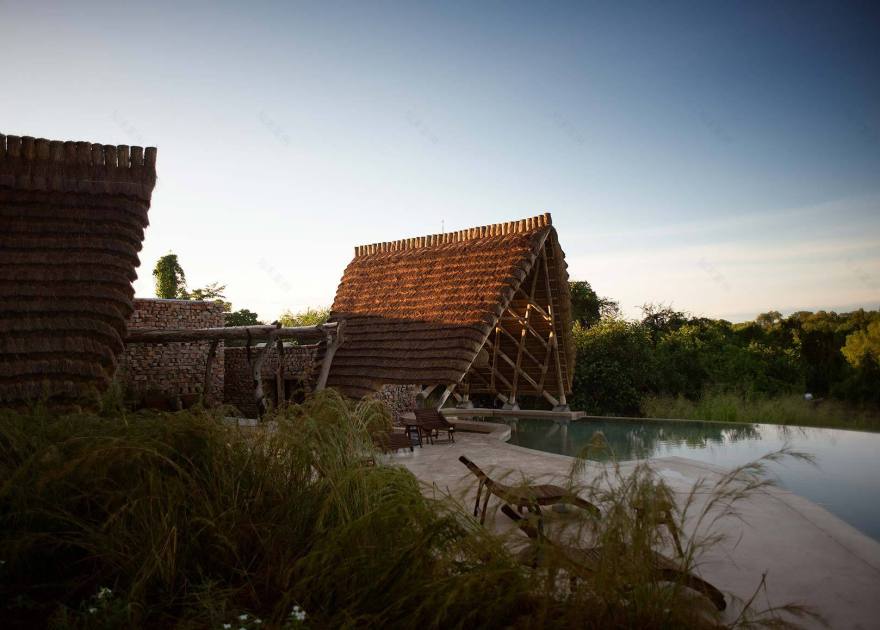查看完整案例

收藏

下载

翻译
Architects:Localworks
Area:2400m²
Year:2019
Photographs:Will Boase Photography
Lead Architect:Felix Holland, Albert Ahimbisibwe, Allan Semakula, Deborah Tusiime, Edson Agume, Ethan Walker, Felix Holland, Juliana Achi, Morgane Charron, Nobert Ahumuza, Oriol Reventós, Paul Kyoma Asiimwe, Philip Matovu, Philip Murungi, Robert Mugisha, Torsten Lorange
Contractors:ARS Construction,KAL Engineering
Consultants:Dudley Kasibante and Partners,QS & Project Managers
Client:NOVAM
City:Buliisa
Country:Uganda
Text description provided by the architects. Nile Safari Lodge is a luxury eco lodge located on the southern bank of the River Nile overlooking Murchison Falls National Park. At one time one of Uganda's best known lodges, Nile Safari Lodge was showing signs of its age and Localworks was commissioned to lead a complete rebuild and upgrade of the facility to bring it in line with changing requirements in the hospitality industry.
Localworks' architectural concept for the main building was to avoid a ‘real building', instead creating a series of grass thatched roofs that ‘float’ above the landscape to provide the lodge's clients with an exciting ‘bush experience’ through a more direct connection to the surrounding wilderness. The open nature of the design maximises airflow through the structure in what is generally a hot and humid climate, while at the same time generating a series of unexpected views of the river and park for guests as they move through it.
The geometry of the roofs was generated in response to the large number of existing trees on the site, a generally steep topography, and the framing of views into the surrounding landscape. The terraced arrangement of floor levels creates multiple private indoor and outdoor spaces with unique angles into the nature beyond. One of these terraces is defined by a large infinity pool that merges lodge and river. A small open pavilion located on a particularly spectacular spot with long views towards both sunrise and sunset serves as the massage house.
Guest accommodation is provided in eight generous cottages (‘bandas’), each facing the river in complete privacy. Within the bandas, a large central bed overlooks the river across a cantilevered wooden deck, while the contradiction between a luxury environment and the experience of living in nature is further resolved by a widely glazed bathroom with bathtub and indoor/outdoor shower. One of the eight bandas is dedicated to honeymooners and features its own private plunge pool and an outdoor ‘star bed’. A family banda accommodates up to eight people in two large bedrooms, each with a mezzanine, and has its own private living room, swimming pool and terrace.
All primary volumes are north-south orientated to match the prevailing wind direction and protect the interior spaces from the intense equatorial sun. The bandas are raised on stilts to deal with the steep slopes and to enhance the indoor comfort by allowing air to flow under the buildings, which are dominated by natural materials, mainly wood, grass and stone. Eucalyptus poles provide the primary structure in a largely ‘wall-less’ arrangement, with the main building featuring an ornamental ‘diamond grid’ that efficiently stiffens the roof in what is a non-hierarchical structural system.
There is no mechanical cooling anywhere throughout the lodge and the entire facility is powered by photo-voltaic panels. Guests are provided with all amenities of a luxury lodge including private fridges and wireless internet throughout, all powered by the sun. Water is pumped from the river, filtered to drinking water quality using a UV filtration system and then heated by the sun for showers and bathtubs. Waste water is collected in holding tanks and pumped to a location far away from the river banks to allow for safe treatment in an anaerobic baffled reactor with percolation trenches.
Project gallery
Project location
Address:Mubaku Paraa Road, Buliisa, Uganda
客服
消息
收藏
下载
最近





































