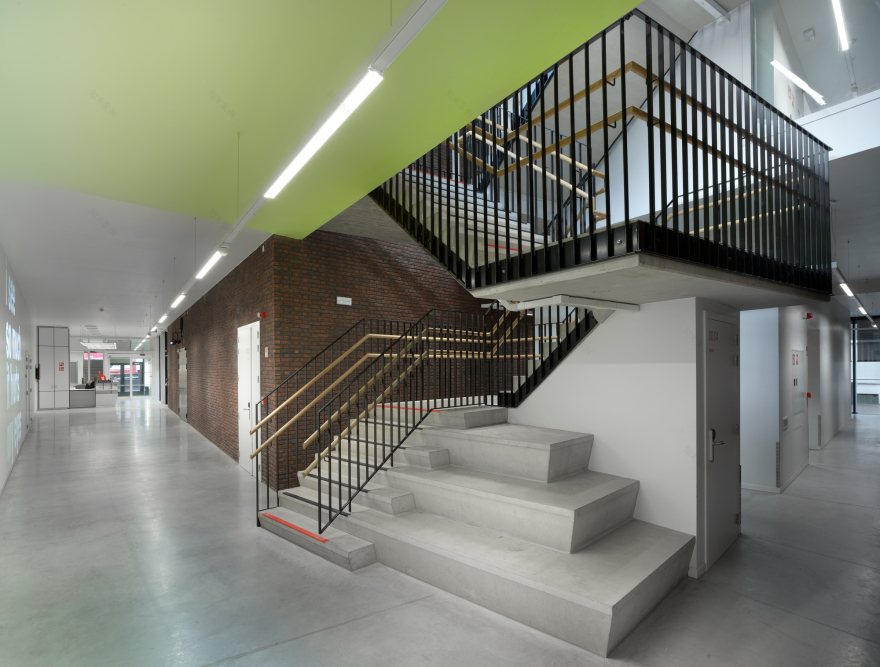查看完整案例

收藏

下载

翻译
Architects:LAVA Architecten
Area:2555m²
Year:2019
Photographs:Toon Grobet,Steven Massart
Manufacturers:Kingspan Insulated Panels,Nelissen,Asona,Boen,CDM,Merford,Portalp,Rockfon,Schüco
Stability:UTIL Struktuurstudies
Acoustics:Daidalos Peutz
Contractor:Houben
Design Team:Tomas Liekens, Thomas Delauré, Pieter Meuwissen, Wim Goossens, Joeri Clement, Jonas Van Molle, Joke Ibens, Lore Segers, Peter-Jan Depreeuw, Janno Bormans
Technical Equipment:IRS studiebureau
City:Anderlecht
Country:Belgium
Text description provided by the architects. The ‘De Rinck’ community center in Anderlecht illustrates the social and institutional complexity that Brussels projects can entail. The corner buildings are heritage sites in the historical heart of Anderlecht. Het Dapperheidsplein is alive and kicking: many cultures meet each other here, but you can also bump into enthusiastic RSCA football fans. The community center is home to various local and supra-local organizations. Thanks to the varied program, every culture lover can treat himself there. Both residents and newcomers to the city can take part in a wide range of language, dance, culture, wellbeing, or music courses.
Restored to its former glory. LAVA Architecten restored the corner building to its historic structure and room layout. Therefore, its historic whitewashed appearance was also repaired, and it was given a new purpose as an inn: the café of the new community center. In this way, the designers created a functional and architectural added value for het Dapperheidsplein in front of it. The new building project starts behind the adjacent restored neo facade.
A (building) volume for every function. The idea behind the new building section is a succession of four compact building volumes that house the central functions. The new inner street connects the various functions of the center with each other. They are enclosed in brick building volumes between the inner street and the public side street. This internal street also serves as a reception area, foyer, meeting, and exhibition space.
The brick volumes are cut into outdoor spaces. This creates spontaneous courtyard gardens on the ground floor, but also on the first floor you can enjoy fresh air thanks to well-designed balconies and terraces. In this way, the center enjoys sufficient daylight and can function completely autonomously, without causing any nuisance to the neighborhood. But it is just as well designed as an engine for the entire center of Anderlecht!
Project gallery
Project location
Address:1070 Anderlecht, Belgium
客服
消息
收藏
下载
最近























