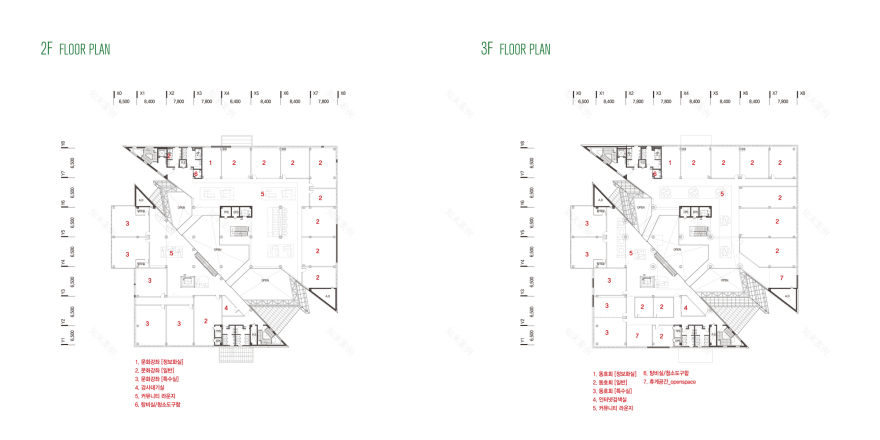查看完整案例

收藏

下载

翻译
Architects:Daain Architecture Group
Area:19915m²
Year:2019
Photographs:Woosang Yang
Manufacturers:Grespania,CB&A,Hanshin Industries,LG Hausys,Won-Jin Aluminum,buySOLAR
Green Building:Zarim Enc Architects
Urban Planning:Art Design Center
Civil Engineering:Daewoong Geotech
Landscape:DRA Associate
Interior:Dubon
Structure:Mirae Structural Design Group
Mechanical Equipment:Samshin Engineers
Landscape Design:Art Design Center
Architect In Charge:Kyonghee Yi
Design Team:Seungjoon Oh, Jungha Kim, Isaac Ahn, Taihyun Kim, Jonglim Jeong, Seungjin Kim, Jinhwa Kong, Sangho Lee, Hyunjin Shin, Jaey Oh, Yejee Kim
Clients:NAACC (National Agency for Administrative City Construction)
Urban Landscape:Art Design Center
City:Yeongi-gun
Country:South Korea
Create a new core for 'happy city. ''Informal Core' is located at the end of the government building in Sejong City, and it provides open space to cities and people in a unique form. The end of the building, where the construction is located will soon serve as a 'core' of the local living zone used by the citizens of happy cities.
Happening in Free Space. The general hierarchy and closed planes were replaced with an uncertain and open plane system, with a straight line without distraction to a line with free change. In addition, the space that performed the purpose set in the form of a standardized form was designed to create architectural play and coincidence in a dynamic and lively form.
The 'Informal Core', which has a distinctive mass and various elements that attract attention, is seen from the surrounding pedestrians and government buildings.it shows the change every time. The three-dimensional open space considering the user's pattern and usage time is positioned as a space where various happening_Happening occurs.
Various approaches, various spaces. Especially, the work that contains postmodernism that pursues diversity and change has free form and contingency of anti-form. Planning an entrance and an independent core considering access to and use of the facilities of convenience users. Considering the publicity of the facility, we have created a + α space in a wide atrium to create existing facilities and various events.
Each facility is organically connected to each other while maintaining the area for the function, and the cultural facilities are arranged outside the building. The joint support facilities were arranged inside to improve the functional hierarchy and space efficiency. It shows that the form can be changed by the free creation of the architect rather than being determined only by function. We propose a new 'Informal Core' as an event-space that experiences a rich space beyond the type of given space.
Project gallery
Project location
Address:세종, Yeongi-gun, 특별자치시, Geumnam-myeon, 한누리대로 2130 South Korea
客服
消息
收藏
下载
最近

















































