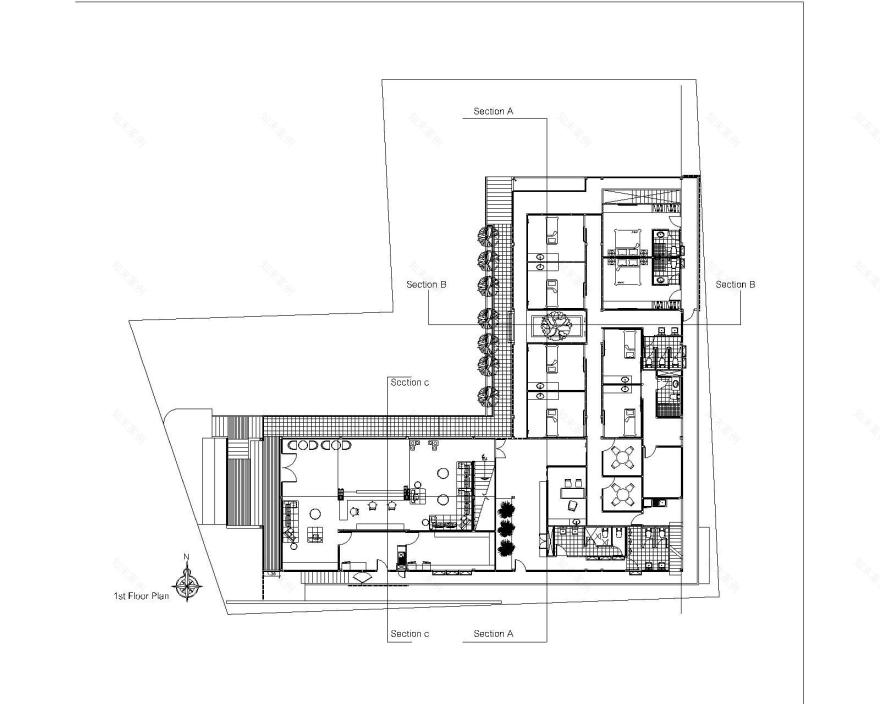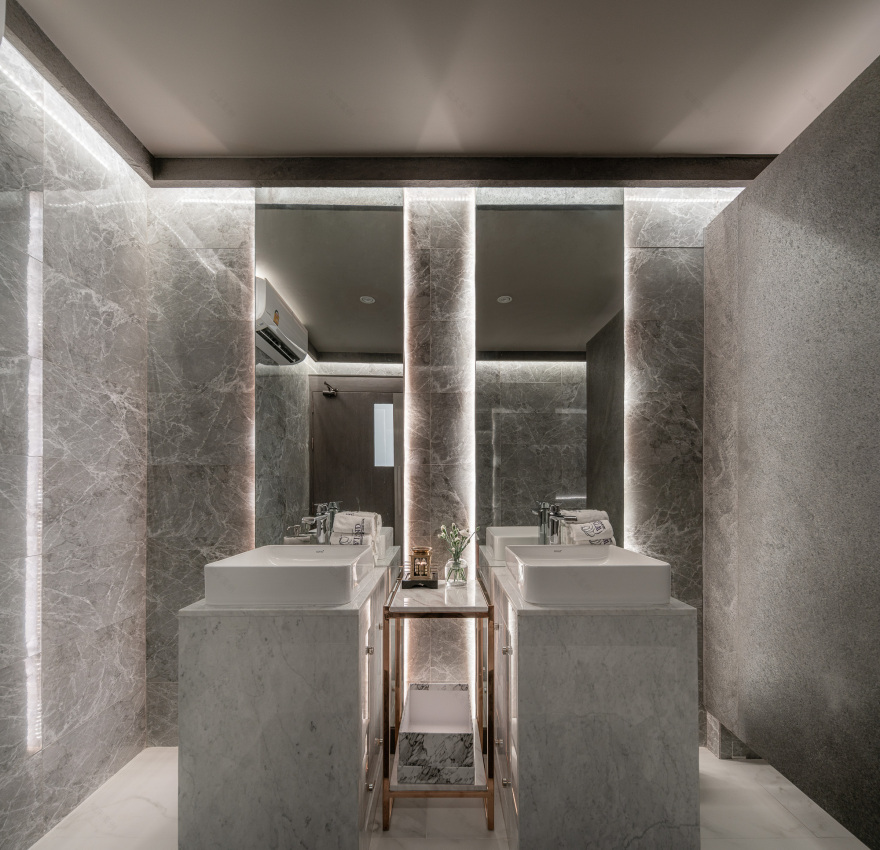查看完整案例

收藏

下载

翻译
Architects:Sute Architect
Area:1200m²
Year:2021
Photographs:Issira Tonehongsa
Manufacturers:COTTO,SCG,bangkokcrystal
Country:Thailand
Text description provided by the architects. The Wind clinic is a beauty clinic project located in the downtown of Ubon Ratchathani Province, Thailand. It is designed and made from a steel structure. It is the main structure of the project and the important material of the facade is the glass block.
On the owner’s demand. Dr. Bas needs a building that was eye-catching for people passing by in the area of this intersection, and the building must not be very hot because the building faces the west so we still need natural light in the project and space within the “Glass Block” Project.
Therefore it is an option that we choose to use as the main material because it can answer many things for us so we want our project to have the natural light area. Trees within the project area need a light without being very hot inside and sparkle in the sun will shine to the building in the afternoon to make the building look outstanding according to the needs of the project owner.
The design of this project might be an experiment that does something new for us and it is able to connect creative ideas and the main problem that the project owner wants together. The customers must come and feel comfortable. They will not feel like coming to the general clinic. We hope they feel relaxed when entering the space, project, and space connected by trees and gardens which makes this building look outstanding both inside and outside, becoming a new beauty clinic that meets the needs of customers and project owners excellently.
Project gallery
Project location
Address:Ubon Ratchathani Province, Thailand
客服
消息
收藏
下载
最近










































