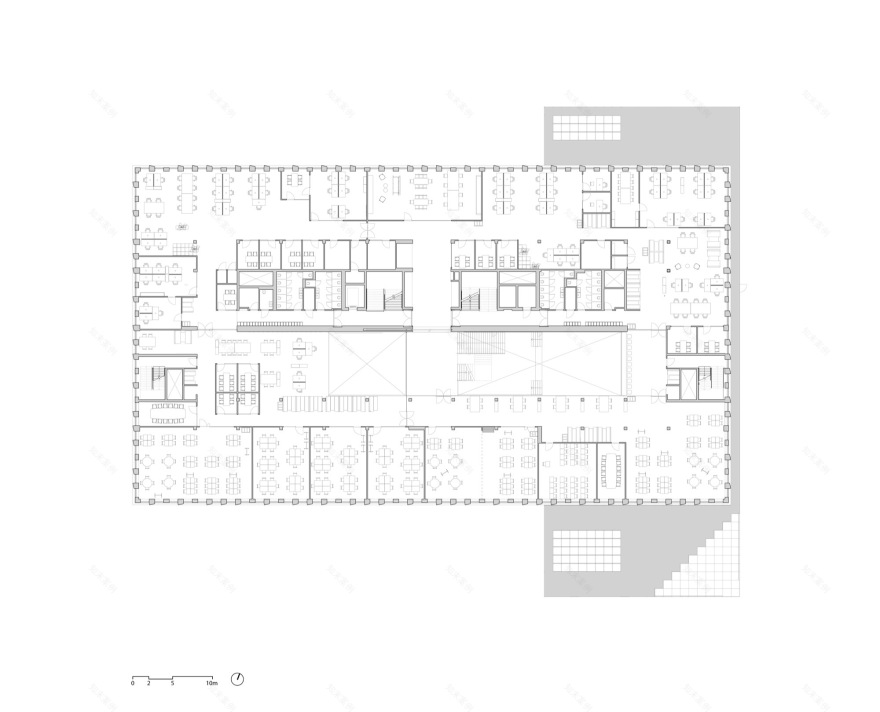查看完整案例

收藏

下载

翻译
Architects:Barcode Architects,Hollandse Nieuwe,Nudus,OKRA
Area:24000m²
Year:2024
Photographs:Frank Hanswijk,Rutger Raymakers,Ewout Huibers,Mike Bink
Contractors:Hurks B.V., Croonwolter&dros, ULC
City:Eindhoven
Country:The Netherlands
Text description provided by the architects. Fontys Hogescholen's Rachelsmolen Campus in Eindhoven has undergone a transformation from a closed island in the city to an inspiring learning environment. The design team of Barcode Architects, Nudus, Okra landscape architects, and Hollandse Nieuwe was responsible for designing a master plan, the surrounding landscape and the realization of three new education buildings.
Integration of city and campus. Originally, Rachelsmolen was an enclosed campus, with a layout mainly focused on parking. In answering this, the design team saw a challenging opportunity to open up the site, connecting the campus and the city. The 24,000 m² of a new program is therefore not housed in one large building but divided into three separate volumes. The various programs and institutes are spread across the buildings to encourage as much meeting and cross-pollination as possible. The new education buildings are positioned to form a unity with the existing buildings and the landscape. Together, they surround an inner area, a green and inviting public space of 4 ha with a vibrant square. This square serves as a meeting point for students, teachers, and other users, as a place where interaction and connection are central.
Building R11: the central building. The new R11 building occupies a central position on the campus. It contains functions accessible to the entire Fontys community, such as the restaurant, the library, and a spacious lecture hall. What is special about R11 is that it has two faces: on the campus side it presents itself with a transparent and inviting façade, while on the side of the adjacent residential area, it has a more closed character, clad in folded, reflective sheets. In this way, the building creates a robust connection between the interior and the surrounding landscape, but also, through its reflective character, a dialogue with the users of the campus.
Building R12: public, but also private. R12 is the building for hands-on education with specialized facilities that mimic professional settings such as physiotherapy, MRI, and surgery. Some of these spaces are open to the public, allowing Eindhoven residents to access specific medical treatments. The building's design reflects a balance between accessibility and privacy, with an inviting atrium, extensive window openings, and a prominent staircase that serves as a seating stand and route through the building, connecting different floors. Deeper in the building, private spaces are strategically placed away from the central routes to ensure the privacy, safety and comfort of students and patients.
Building R13: the prominent campus showcase. The R13 building has a dual function. It acts as the showcase of the campus and an essential link between the campus and the city. A striking single-story volume bisects the building perpendicularly, providing a main entrance on both the city and campus sides. The facade of the volume stands out with a unique staircase and grandstand in one, which not only accommodates lush greenery and integrated seating but also has a role as the campus' open-air theatre. The integration of this architectural object creates a pleasant connection between the building and its natural surroundings, both in terms of design and use. At the same time, it introduces a human scale, increasing the accessibility and connectedness of the building to its surroundings.
Project gallery
Project location
Address:Eindhoven, The Netherlands
客服
消息
收藏
下载
最近



































