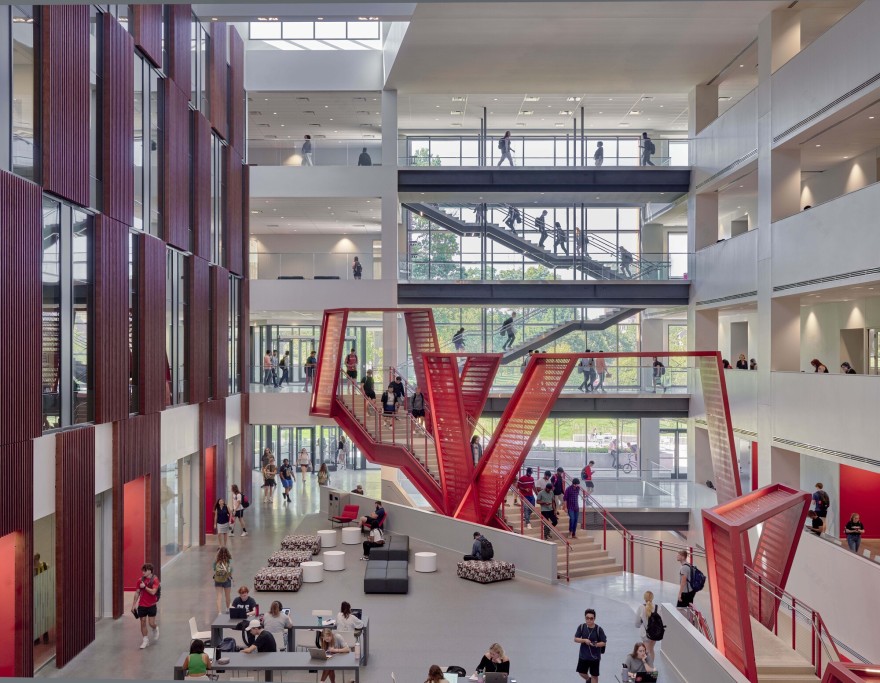查看完整案例

收藏

下载

翻译
Architects:LMN Architects
Area:185ft²
Year:2023
Photographs:Tim Griffith
Lead Architects:LMN Architects in collaboration with KZF Design
City:Cincinnati
Country:United States
Text description provided by the architects. LMN Architects is pleased to celebrate the completion of Clifton Court Hall at the University of Cincinnati. The new interdisciplinary education building brings together six College of Arts and Sciences departments, including faculty workspace, specialized lab spaces, administrative offices, classrooms, and a central social hub to foster a vibrant ecosystem of multimodal learning, research, and community engagement.
Designed by LMN in collaboration with KZF Design and built by Messer Construction, Clifton Court Hall unites a range of academic units from various buildings across campus to form a new home for the College of Arts and Sciences. The academic hub encompasses the Departments of Political Science, Communication, Psychology, Journalism, German Studies, and Romance and Arabic Languages and Literatures.
The new building, situated at the western campus edge, creates an arrival nexus that links the College of Arts and Sciences to the active campus core as well as to the adjacent urban neighborhood. The design organizes shared academic functions, such as collaboration and specialized learning spaces, to form expressive architectural volumes that connect the building with campus pathways, animate the entry experiences, and interweave learning and research activities with the overall life of the campus.
In addition to serving as the home for the six Arts & Sciences departments, the building acts as a hub for student collaboration and active learning. Over 1,000 classroom seats are housed across a mix of flexible flat-floor classrooms, seminar rooms, and a collaborative auditorium – and the building provides spaces that support non-classroom learning in collaboration, study, specialized lab, and social spaces.
The building is organized around a central atrium infused with daylight from skylights and large north and south-facing windows that also make a strong visual connection to the surrounding campus spaces. The dynamic five-story atrium serves as a community hub for the College, fostering academic discourse and social exchange through a series of community and collaboration spaces, and adjacent team rooms. A sculptural red stairway extends three stories diagonally through the atrium, serving as a major campus pathway, and connecting the interdisciplinary communities within.
Responding to the specific site conditions of the west campus gateway, the exterior expression complements the rich architectural heritage of the campus while employing contemporary design principles to serve the needs of innovative academic research and learning. The building is composed of a series of distinctively proportioned volumes that frame a spatial terminus to the historic Clifton Yard and present a welcoming presence to the off-campus community.
The architectural massing steps at the lower levels mediate the sloping topography and engage the heavily used campus pedestrian pathways and entry points. The terracotta-paneled façade evokes the red brick tones of prominent campus buildings while expressing the variety of program uses within a modular framework that unifies the overall building composition while supporting long-term program flexibility.
Project gallery
Project location
Address:Clifton Ct, Cincinnati, OH, United States
客服
消息
收藏
下载
最近












































