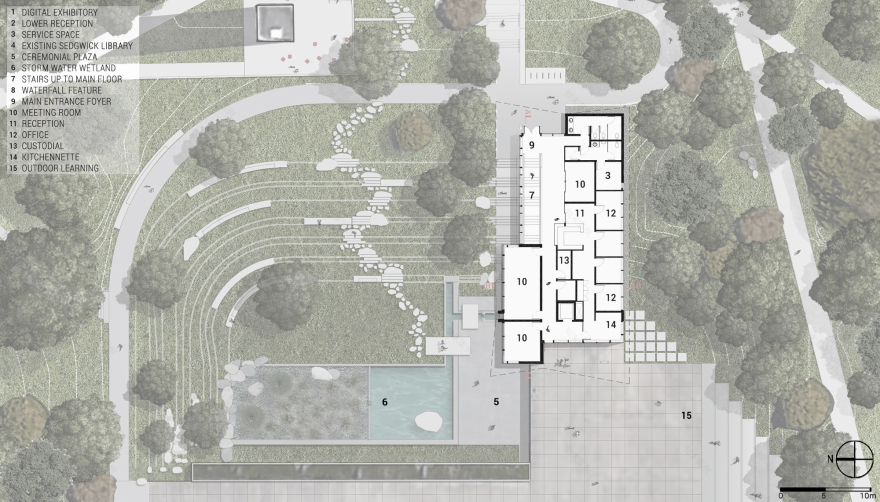查看完整案例

收藏

下载

翻译
Architects:Formline Architecture + Urbanism
Area:620m²
Year:2017
Photographs:Andrew Latreille
Manufacturers:Aurubis,C.R. Laurence,Owens Corning,Interface,Ames Tile & Stone,Bobrick,CBR Products,Contech Construction,Flextile,Hunter Douglas,JSV Architectural Veneering & Millwork,K.N. Crowder MFG.,Nicola Logworks,Samson Metals,Sound Concepts,Standard Aluminum Products,Structurlam Mass Timber Corporation
Structural Engineer:Bush Bohlman & Partners
Mechanical:Smith + Andersen
Electrical:Applied Engineering Solutions
Design / Executive Architect:Alfred Waugh
Project Architect:Manny Trinca
Production Architect:Vince Knudsen
Code Consultant:LMDG
City:Vancouver
Country:Canada
Text description provided by the architects. Nestled between the Irving K Barber Learning Centre and the Koerner Library located at the centre of Canada’s second largest university, this project unifies architectural themes of memory and social dialogue. This is a place for re-thinking the relationship between Indigenous peoples and Canadian society and a centre for dialogue for community members and scholars and a powerful recognition of Indigenous culture and history in the heart of the campus. This two-level facility is comprised of a portion of existing basement space in Koerner Library and new construction above on the mid-level plaza leading from Koerner Library to the Irving K. Barber Learning Centre.
Drawing on community engagement, emergent technologies, and collaborative approaches, the IRSHDC aims to facilitate informed dialogue and more transparent information practices. As a framework that seeks to privilege respectful, equitable and innovative access to records and information, the IRSHDC’s developing systems and space of inquiry can model a new platform for information stewardship, particularly relating to collections that hold records of traumatic events – one that is pluralistic and seeks to support agency.
The physical displacement of architectonic volumes becomes an analogue to the reconciliation process itself, which is first obliged to mark ruptures, and then seeks to heal them. At the request of Linc Kesler the previous Director of the House of Learning the building must capture the Indigenous Spirit without representing any one Nation. The building is designed with the intention of unifying themes of memory, symbolism reflecting the diversity of Indigenous Peoples.
Key Building Elements:• Copper Roof - The Chief’s Copper represents the dignity of the Coast Salish peoples.• Charred Cedar Planks - The charred cladding is symbolic of the scarring of residential school survivors. The planks, once charred, are more resilient, reflective of the strengths of Survivors and their families.• Abundant glazing - Generous glazing and direct connection to the surrounding landscape was a request from Musqueam residential school survivors - “There may be emotional response to the past and it is important to pause and reflect and look out and be connected to nature wherever you are in the building”.• Glass Waterfall- A rainwater accent feature on the lower level symbolizes the tears of survivors who suffered traumatic experiences in residential schools.• Woven Cedar Wall- As you descend the stairs to the exhibit space a grand woven cedar wall on one side of the stairs represents the basket weaving.
The building is designed to LEED Gold standards employing low velocity displacement ventilation, a high-performance envelope, and a structure of CLT roof, and walls and perimeter glulam columns. Concealed w-section steel beams above the CLT roof panels with riveted connections avoid drop beams and allow for generous thin overhangs.
The dialogue of the building and the reconfigured landscape bowel reinvigorates this part of the campus creating a place for students to pause and reflect. There is serene confidence and new optimism for indigeneity that can now take its place amongst Canada’s most powerful institutions, and that it has become prospective, not just retrospective.
Project gallery
Project location
Address:University of British Columbia, Vancouver, BC, Canada
客服
消息
收藏
下载
最近






























